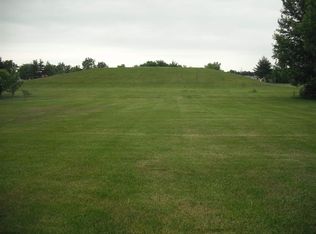This is a wonderful, open concept, house with a great view! It has so much to offer, you won't know where to look first. Great views from the living room, dinning room and walk out basement. This home offers a main floor bedroom en suite with two more bedrooms upstairs and one bedroom in the finished walk out basement. Basement also has a kitchen, dinning and living area. A spare room to use as a media room completes the finished basement. Laundry is on the main floor. Kitchen has quartz countertops. Main living area has vaulted ceilings, a formal foyer and a den. Come see it today!
This property is off market, which means it's not currently listed for sale or rent on Zillow. This may be different from what's available on other websites or public sources.
