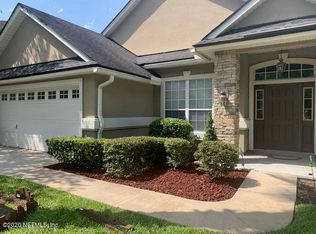Attractive landscaping and an alcove entry add extra curb appeal to this lovely home. Upon entering, the tiled foyer lends its own special allure as do separate living and dining rooms for entertaining ease. The welcoming family room boasts a cozy fireplace with classic mantle and sliders leading to the screen-enclosed patio. Just adjacent is the kitchen, complete with breakfast bar, prep island and dine-in area. The more than ample sized owner's suite features beautiful wood flooring, an inset ceiling for added volume and a simply exquisite bath with dual vanities, soaking tub and separate glassed shower. Outside, you'll love the wonderful wooded views from your perfect patio and big backyard.
This property is off market, which means it's not currently listed for sale or rent on Zillow. This may be different from what's available on other websites or public sources.
