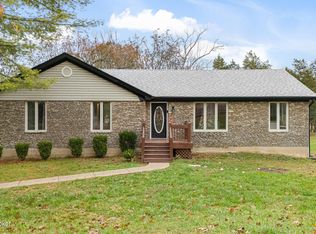Sold for $500,000 on 12/10/24
$500,000
2502 Stoner Rd, La Grange, KY 40031
7beds
4,425sqft
Single Family Residence
Built in 1974
1.1 Acres Lot
$513,500 Zestimate®
$113/sqft
$2,678 Estimated rent
Home value
$513,500
$472,000 - $555,000
$2,678/mo
Zestimate® history
Loading...
Owner options
Explore your selling options
What's special
MAKE AN OFFER! This unassuming treasure is a ranch style home located on a wooded cul-de-sac and is nestled on a one-acre lot. It is complete with 7 bedrooms and 4 bathrooms. There is over 4400 square feet of living space when adding in the finished basement. The foyer invites you into both a comfortable sitting room and a nice sized living room, the formal dining room is located next to the kitchen which includes a breakfast nook. The large family room located at the back of the house and walks out to a patio and deck.
The first floor also has fresh paint throughout and features 4 bedrooms. Three bedrooms plus a primary bedroom suite which includes a bathroom, walk in closet and private sunroom. Also located on the first floor are two additional bathrooms and a separate laundry room. The three car garage has entry to a large finished basement, which includes a huge den, three bedrooms, a bathroom, a complete kitchenette, and large unfinished storage area.
Amenities include two fireplaces, central heat/air, updated aerobic septic system, new roof, new hot water heater, new window, new paint upstairs and ample storage. With Oldham County schools being a plus. This is a must-see home.
Zillow last checked: 8 hours ago
Listing updated: January 28, 2025 at 05:32am
Listed by:
Jacquelyn Fowler 502-718-5751,
Cornerstone Group REALTORS,
Kyle R Fowler 502-718-5751
Bought with:
Rob Bergeron, 219325
Housing Associates
Source: GLARMLS,MLS#: 1637811
Facts & features
Interior
Bedrooms & bathrooms
- Bedrooms: 7
- Bathrooms: 4
- Full bathrooms: 4
Primary bedroom
- Level: First
Bedroom
- Level: Basement
Bedroom
- Level: Basement
Bedroom
- Level: Basement
Bedroom
- Level: First
Bedroom
- Level: First
Bedroom
- Level: First
Primary bathroom
- Level: First
Full bathroom
- Level: First
Full bathroom
- Level: Basement
Full bathroom
- Level: Basement
Den
- Level: Basement
Dining room
- Level: First
Family room
- Level: First
Foyer
- Level: First
Kitchen
- Level: First
Kitchen
- Level: Basement
Laundry
- Level: First
Living room
- Level: First
Sun room
- Description: off the side of the Primary bedroom
- Level: First
Heating
- Natural Gas
Cooling
- Central Air
Features
- Basement: Finished,Walkout Finished
- Number of fireplaces: 2
Interior area
- Total structure area: 2,896
- Total interior livable area: 4,425 sqft
- Finished area above ground: 2,896
- Finished area below ground: 1,529
Property
Parking
- Total spaces: 3
- Parking features: Lower Level, Driveway
- Garage spaces: 3
- Has uncovered spaces: Yes
Features
- Stories: 1
- Patio & porch: Deck, Patio
Lot
- Size: 1.10 Acres
- Features: Cul-De-Sac, Wooded
Details
- Parcel number: 4040B06471
Construction
Type & style
- Home type: SingleFamily
- Architectural style: Ranch
- Property subtype: Single Family Residence
Materials
- Other, Brick
- Foundation: Concrete Perimeter
- Roof: Shingle
Condition
- Year built: 1974
Utilities & green energy
- Sewer: Septic Tank
Community & neighborhood
Location
- Region: La Grange
- Subdivision: Borowick Farms
HOA & financial
HOA
- Has HOA: No
Price history
| Date | Event | Price |
|---|---|---|
| 12/10/2024 | Sold | $500,000+33.3%$113/sqft |
Source: Public Record | ||
| 7/25/2023 | Sold | $375,000-9.6%$85/sqft |
Source: | ||
| 6/28/2023 | Pending sale | $415,000$94/sqft |
Source: | ||
| 6/14/2023 | Price change | $415,000-5.7%$94/sqft |
Source: | ||
| 6/1/2023 | Listed for sale | $440,000$99/sqft |
Source: | ||
Public tax history
| Year | Property taxes | Tax assessment |
|---|---|---|
| 2022 | $3,819 +0.6% | $305,000 |
| 2021 | $3,794 +10.5% | $305,000 +10.9% |
| 2020 | $3,433 +0.9% | $275,000 |
Find assessor info on the county website
Neighborhood: 40031
Nearby schools
GreatSchools rating
- 9/10Centerfield Elementary SchoolGrades: K-5Distance: 1.7 mi
- 6/10Oldham County Middle SchoolGrades: 6-8Distance: 2.4 mi
- 9/10Oldham County High SchoolGrades: 9-12Distance: 2.2 mi

Get pre-qualified for a loan
At Zillow Home Loans, we can pre-qualify you in as little as 5 minutes with no impact to your credit score.An equal housing lender. NMLS #10287.
Sell for more on Zillow
Get a free Zillow Showcase℠ listing and you could sell for .
$513,500
2% more+ $10,270
With Zillow Showcase(estimated)
$523,770