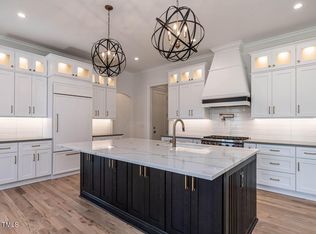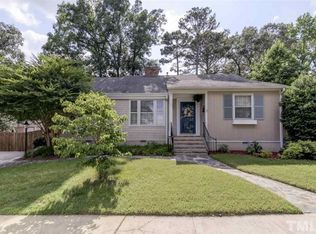Sold for $1,475,000
$1,475,000
2502 Saint Marys St, Raleigh, NC 27609
4beds
4,088sqft
Single Family Residence, Residential
Built in 2024
10,454.4 Square Feet Lot
$1,451,600 Zestimate®
$361/sqft
$7,087 Estimated rent
Home value
$1,451,600
$1.38M - $1.52M
$7,087/mo
Zestimate® history
Loading...
Owner options
Explore your selling options
What's special
Nestled in an unbeatable location just 5 minutes from North Hills, Five Points, & The Village District, this custom-built home offers the perfect blend of elegance, comfort, & convenience. The welcoming covered front porch sets the tone w/ gas lanterns, cedar shakes, & stained concrete, creating a warm & inviting first impression. Inside, the open-concept living space showcases designer selections & high-end finishes, making every corner of this home extraordinary. Exceptional Features: First-floor Primary Suite plus a First-floor Guest Suite for ultimate convenience 4 Bedrooms, 4 Full Baths, & 2 Half Baths Dedicated Dining Room, Private Office, & an Oversized Pantry/Scullery, Glass-enclosed; temperature & humidity-controlled Wine Closet in the Dining/Wine Rm. Gourmet Kitchen featuring a Jenn-Air appliance package & custom cabinetry 18-ft collapsible wall w/ hidden slider, seamlessly connecting indoor & outdoor living Expansive screened porch w/ a second fireplace & ceiling heaters—perfect for year-round enjoyment Generously sized secondary bedrooms, each w/ a private en-suite bath Spacious bonus room w/ a wet bar, half bath, & exercise rm. Unfinished 5th bedroom with stub-out for an additional bath—ideal for future expansion Two walk-in storage spaces for ultimate organization Outside, enjoy professional landscaping, an irrigation system, a 2-car garage, & an extra parking pad. This home is truly designed for luxury, function, & style—don't miss the opportunity to make it yours!
Zillow last checked: 8 hours ago
Listing updated: October 28, 2025 at 12:38am
Listed by:
Allison Caudle 919-395-6186,
Southern Lux Living
Bought with:
Richard Paul Fletcher, 325590
DASH Carolina
Source: Doorify MLS,MLS#: 10064622
Facts & features
Interior
Bedrooms & bathrooms
- Bedrooms: 4
- Bathrooms: 6
- Full bathrooms: 4
- 1/2 bathrooms: 2
Heating
- Central, Electric, ENERGY STAR Qualified Equipment, Fireplace(s), Forced Air, Gas Pack, Natural Gas, Zoned
Cooling
- Central Air, Electric, ENERGY STAR Qualified Equipment, Gas, Zoned
Appliances
- Included: Bar Fridge, Built-In Gas Oven, Built-In Refrigerator, Dishwasher, Disposal, Double Oven, ENERGY STAR Qualified Appliances, ENERGY STAR Qualified Dishwasher, ENERGY STAR Qualified Refrigerator, Free-Standing Gas Oven, Gas Cooktop, Gas Range, Gas Water Heater, Ice Maker, Microwave, Plumbed For Ice Maker, Range Hood, Refrigerator, Stainless Steel Appliance(s), Tankless Water Heater, Vented Exhaust Fan, Oven, Warming Drawer, Wine Cooler, Wine Refrigerator
- Laundry: Laundry Room, Main Level, Sink
Features
- Bar, Bathtub Only, Bathtub/Shower Combination, Bookcases, Breakfast Bar, Built-in Features, Pantry, Ceiling Fan(s), Chandelier, Crown Molding, Double Vanity, Dual Closets, Entrance Foyer, Granite Counters, High Ceilings, Kitchen Island, Open Floorplan, Master Downstairs, Quartz Counters, Recessed Lighting, Second Primary Bedroom, Separate Shower, Shower Only, Smart Thermostat, Smooth Ceilings, Soaking Tub, Storage, Walk-In Closet(s), Walk-In Shower, Water Closet, Wet Bar
- Flooring: Carpet, Ceramic Tile, Hardwood, Tile, Wood
- Doors: ENERGY STAR Qualified Doors, Sliding Doors
- Windows: Double Pane Windows, ENERGY STAR Qualified Windows, Insulated Windows, Shutters
- Number of fireplaces: 2
- Fireplace features: Family Room, Gas, Gas Log, Outside
Interior area
- Total structure area: 4,088
- Total interior livable area: 4,088 sqft
- Finished area above ground: 4,088
- Finished area below ground: 0
Property
Parking
- Total spaces: 7
- Parking features: Additional Parking, Attached, Concrete, Driveway, Garage, Garage Door Opener, Garage Faces Front, Parking Pad, Paved
- Attached garage spaces: 2
- Uncovered spaces: 5
Features
- Levels: Two
- Stories: 2
- Patio & porch: Covered, Front Porch, Porch, Screened
- Exterior features: Lighting, Rain Gutters, Smart Irrigation
- Has view: Yes
Lot
- Size: 10,454 sqft
- Dimensions: 112 x 65 x 86 x 17 x 37 x 78
- Features: Back Yard, Front Yard, Landscaped, Level, Sprinklers In Front, Sprinklers In Rear
Details
- Parcel number: 1705315136
- Zoning: R-4
- Special conditions: Standard
Construction
Type & style
- Home type: SingleFamily
- Architectural style: Traditional, Transitional
- Property subtype: Single Family Residence, Residential
Materials
- Board & Batten Siding, Brick, Brick Veneer, Cedar, Fiber Cement, HardiPlank Type, Shake Siding, Shingle Siding
- Foundation: Brick/Mortar
- Roof: Shingle
Condition
- New construction: Yes
- Year built: 2024
- Major remodel year: 2024
Details
- Builder name: Urban Building Solutions
Utilities & green energy
- Sewer: Public Sewer
- Water: Public
Green energy
- Water conservation: Low-Flow Fixtures
Community & neighborhood
Community
- Community features: Sidewalks, Street Lights
Location
- Region: Raleigh
- Subdivision: Not in a Subdivision
Price history
| Date | Event | Price |
|---|---|---|
| 5/8/2025 | Sold | $1,475,000$361/sqft |
Source: | ||
| 4/11/2025 | Pending sale | $1,475,000$361/sqft |
Source: | ||
| 2/11/2025 | Price change | $1,475,000-1.3%$361/sqft |
Source: | ||
| 1/29/2025 | Price change | $1,495,000-5.7%$366/sqft |
Source: | ||
| 1/8/2025 | Price change | $1,584,9990%$388/sqft |
Source: | ||
Public tax history
| Year | Property taxes | Tax assessment |
|---|---|---|
| 2025 | $12,909 +222.2% | $1,477,938 +220.4% |
| 2024 | $4,006 -24% | $461,250 -4.2% |
| 2023 | $5,269 -8.3% | $481,524 -14.9% |
Find assessor info on the county website
Neighborhood: Glenwood
Nearby schools
GreatSchools rating
- 7/10Root Elementary SchoolGrades: PK-5Distance: 0.8 mi
- 6/10Oberlin Middle SchoolGrades: 6-8Distance: 0.4 mi
- 7/10Needham Broughton HighGrades: 9-12Distance: 1.6 mi
Schools provided by the listing agent
- Elementary: Wake - Root
- Middle: Wake - Oberlin
- High: Wake - Broughton
Source: Doorify MLS. This data may not be complete. We recommend contacting the local school district to confirm school assignments for this home.
Get a cash offer in 3 minutes
Find out how much your home could sell for in as little as 3 minutes with a no-obligation cash offer.
Estimated market value$1,451,600
Get a cash offer in 3 minutes
Find out how much your home could sell for in as little as 3 minutes with a no-obligation cash offer.
Estimated market value
$1,451,600

