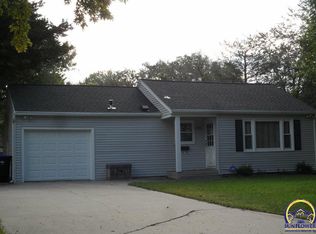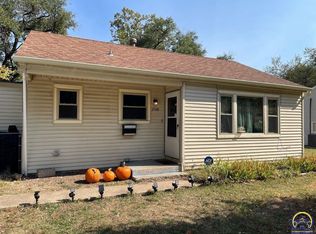Sold on 01/03/25
Price Unknown
2502 SW Shunga Dr, Topeka, KS 66611
2beds
948sqft
Single Family Residence, Residential
Built in 1958
0.3 Acres Lot
$132,400 Zestimate®
$--/sqft
$1,263 Estimated rent
Home value
$132,400
$117,000 - $147,000
$1,263/mo
Zestimate® history
Loading...
Owner options
Explore your selling options
What's special
Bright and Cheery Ranch Home across from Shunga Park and Trail! Just a short walk to Washburn University in a Popular neighborhood. Easy living all on one level. Newer Kitchen, Paint, Vinyl siding, Windows. Brand New Furnace. New Sewer Line to come! Oversized attached Double Garage w/space for a work area. Spacious Back Yard. Formal Dining Room could be used as a Bonus room, Office or Den. Separate Laundry utility/Mud Room, Partial Basement, Refrigerator stays, Centrally located for a short drive anywhere in town!
Zillow last checked: 8 hours ago
Listing updated: January 09, 2025 at 07:28am
Listed by:
Michelle Aenk 785-221-9276,
Realty Professionals
Bought with:
Raul Rubio Guevara, SP00222000
EXP Realty LLC
Source: Sunflower AOR,MLS#: 236570
Facts & features
Interior
Bedrooms & bathrooms
- Bedrooms: 2
- Bathrooms: 1
- Full bathrooms: 1
Primary bedroom
- Level: Main
- Area: 90
- Dimensions: 10 x 9
Bedroom 2
- Level: Main
- Area: 90
- Dimensions: 10 x 9
Dining room
- Level: Main
- Dimensions: 14 x 11 - bonus room
Kitchen
- Level: Main
- Area: 104
- Dimensions: 13 x 8
Laundry
- Level: Main
Living room
- Level: Main
- Area: 192
- Dimensions: 16 x 12
Heating
- Natural Gas
Cooling
- Central Air
Appliances
- Included: Electric Range, Dishwasher, Refrigerator, Disposal
- Laundry: Main Level, Separate Room
Features
- Flooring: Hardwood, Laminate
- Basement: Slab,Crawl Space,Partial
- Has fireplace: No
Interior area
- Total structure area: 948
- Total interior livable area: 948 sqft
- Finished area above ground: 948
- Finished area below ground: 0
Property
Parking
- Parking features: Attached
- Has attached garage: Yes
Features
- Patio & porch: Patio
- Fencing: Partial
Lot
- Size: 0.30 Acres
Details
- Parcel number: R46936
- Special conditions: Standard,Arm's Length
Construction
Type & style
- Home type: SingleFamily
- Architectural style: Ranch
- Property subtype: Single Family Residence, Residential
Materials
- Vinyl Siding
- Roof: Composition
Condition
- Year built: 1958
Utilities & green energy
- Water: Public
Community & neighborhood
Location
- Region: Topeka
- Subdivision: Crestwood
Price history
| Date | Event | Price |
|---|---|---|
| 1/3/2025 | Sold | -- |
Source: | ||
| 12/6/2024 | Pending sale | $125,000$132/sqft |
Source: | ||
| 11/27/2024 | Listed for sale | $125,000$132/sqft |
Source: | ||
| 11/7/2024 | Pending sale | $125,000$132/sqft |
Source: | ||
| 11/4/2024 | Price change | $125,000-5.3%$132/sqft |
Source: | ||
Public tax history
| Year | Property taxes | Tax assessment |
|---|---|---|
| 2025 | -- | $14,444 +19.7% |
| 2024 | $1,683 +3.2% | $12,068 +8% |
| 2023 | $1,631 +10.4% | $11,174 +14% |
Find assessor info on the county website
Neighborhood: 66611
Nearby schools
GreatSchools rating
- 5/10Jardine ElementaryGrades: PK-5Distance: 0.9 mi
- 6/10Jardine Middle SchoolGrades: 6-8Distance: 0.9 mi
- 5/10Topeka High SchoolGrades: 9-12Distance: 2.2 mi
Schools provided by the listing agent
- Elementary: Jardine Elementary School/USD 501
- Middle: Jardine Middle School/USD 501
- High: Topeka High School/USD 501
Source: Sunflower AOR. This data may not be complete. We recommend contacting the local school district to confirm school assignments for this home.

