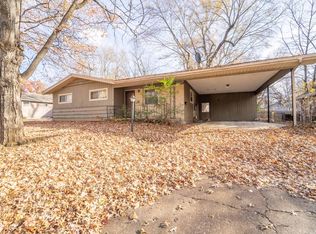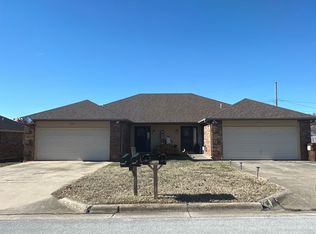Closed
Price Unknown
2502 S Ferguson Avenue, Springfield, MO 65807
4beds
1,443sqft
Single Family Residence
Built in 1969
9,583.2 Square Feet Lot
$236,500 Zestimate®
$--/sqft
$1,488 Estimated rent
Home value
$236,500
$218,000 - $258,000
$1,488/mo
Zestimate® history
Loading...
Owner options
Explore your selling options
What's special
This completely remodeled open floor plan, 4-bedroom, 1.5-bath home offers the perfect blend of modern upgrades and classic charm. With a 2-car garage and a versatile non-conforming 4th bedroom that can serve as a bonus room, this home is designed for both comfort and functionality.Step inside to discover brand new flooring throughout, featuring luxurious LVP and cozy carpet in the bedrooms. The heart of the home shines with a beautifully updated kitchen and bathrooms, showcasing new cabinets, granite and cultured marble countertops, stylish backsplash, and all-new plumbing fixtures.Enjoy the peace of mind that comes with new windows, fresh paint, updated lighting, and new doors. The exterior boasts a fresh coat of paint, new guttering, and a newer garage door, all contributing to the home's curb appeal.Nestled in the heart of South Springfield, you'll be just moments away from shopping, dining, and all the amenities you need. Don't miss the opportunity to make this stunning home yours! Schedule a showing today!
Zillow last checked: 8 hours ago
Listing updated: December 29, 2024 at 10:36am
Listed by:
Amanda Satterlee 417-224-1872,
The Realty.Group, LLC
Bought with:
Brett Reinhart, 2006006338
BUY & SELL REALTY, LLC
Source: SOMOMLS,MLS#: 60281257
Facts & features
Interior
Bedrooms & bathrooms
- Bedrooms: 4
- Bathrooms: 2
- Full bathrooms: 1
- 1/2 bathrooms: 1
Heating
- Forced Air, Natural Gas
Cooling
- Central Air, Ceiling Fan(s)
Appliances
- Included: Dishwasher, Gas Water Heater, Free-Standing Electric Oven, Microwave, Disposal
- Laundry: Main Level, W/D Hookup
Features
- Marble Counters, Granite Counters
- Flooring: See Remarks
- Windows: Double Pane Windows, Storm Window(s)
- Has basement: No
- Attic: Access Only:No Stairs
- Has fireplace: Yes
- Fireplace features: Dining Room, Rock
Interior area
- Total structure area: 1,443
- Total interior livable area: 1,443 sqft
- Finished area above ground: 1,443
- Finished area below ground: 0
Property
Parking
- Total spaces: 2
- Parking features: Driveway, Paved, Garage Faces Front
- Attached garage spaces: 2
- Has uncovered spaces: Yes
Features
- Levels: One and One Half
- Stories: 1
- Patio & porch: Enclosed, Front Porch
- Exterior features: Rain Gutters
- Fencing: Partial,Chain Link,Wood
Lot
- Size: 9,583 sqft
- Dimensions: 71 x 135
- Features: Mature Trees
Details
- Additional structures: Shed(s)
- Parcel number: 1335317014
Construction
Type & style
- Home type: SingleFamily
- Architectural style: Traditional
- Property subtype: Single Family Residence
Materials
- Brick
- Foundation: Crawl Space
- Roof: Composition
Condition
- Year built: 1969
Utilities & green energy
- Sewer: Public Sewer
- Water: Public
Community & neighborhood
Security
- Security features: Smoke Detector(s)
Location
- Region: Springfield
- Subdivision: Mardeana Hills
Other
Other facts
- Listing terms: Cash,VA Loan,FHA,Conventional
- Road surface type: Asphalt
Price history
| Date | Event | Price |
|---|---|---|
| 12/27/2024 | Sold | -- |
Source: | ||
| 11/24/2024 | Pending sale | $237,000$164/sqft |
Source: | ||
| 11/20/2024 | Price change | $237,000-5.2%$164/sqft |
Source: | ||
| 11/2/2024 | Listed for sale | $249,900+264.8%$173/sqft |
Source: | ||
| 3/24/2021 | Listing removed | -- |
Source: Owner | ||
Public tax history
| Year | Property taxes | Tax assessment |
|---|---|---|
| 2024 | $1,145 +0.6% | $21,340 |
| 2023 | $1,138 +11.8% | $21,340 +14.5% |
| 2022 | $1,018 +0% | $18,640 |
Find assessor info on the county website
Neighborhood: Mark Twain
Nearby schools
GreatSchools rating
- 5/10Mark Twain Elementary SchoolGrades: PK-5Distance: 0.3 mi
- 5/10Jarrett Middle SchoolGrades: 6-8Distance: 2.3 mi
- 4/10Parkview High SchoolGrades: 9-12Distance: 1.5 mi
Schools provided by the listing agent
- Elementary: SGF-Mark Twain
- Middle: SGF-Jarrett
- High: SGF-Parkview
Source: SOMOMLS. This data may not be complete. We recommend contacting the local school district to confirm school assignments for this home.


