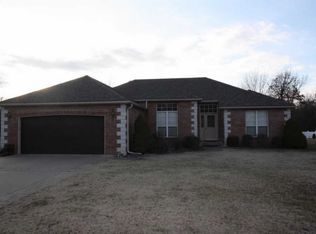Peaceful setting, yet still conveniently close to everything. This beautiful house sits on an acre at the end of the road. Pretty curb appeal and colorful landscaping. Step into the tile entry and you will notice the open bright space. To your left is a formal dining room with gleaming hardwood floors. In front of you is the spacious living room with high ceilings and a gas log fireplace. Plenty of windows for natural light and a view of the back covered patio that is complimented by a lush back yard. The kitchen has been completely redone and is accented with newer appliances, a unique pebble back splash, and granite counter tops. The breakfast nook overlooks the back yard, where you're likely to spot wildlife grazing. This is a split bedroom floor plan. Bedroom two and three are nice
This property is off market, which means it's not currently listed for sale or rent on Zillow. This may be different from what's available on other websites or public sources.

