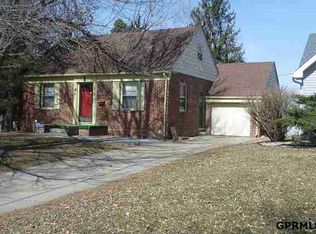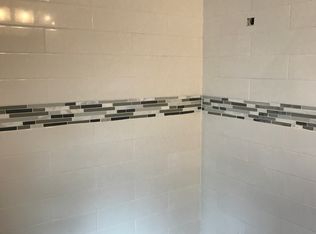Sold for $185,000 on 05/27/25
$185,000
2502 Read St, Omaha, NE 68112
2beds
1,423sqft
Single Family Residence
Built in 1946
5,662.8 Square Feet Lot
$188,200 Zestimate®
$130/sqft
$1,896 Estimated rent
Maximize your home sale
Get more eyes on your listing so you can sell faster and for more.
Home value
$188,200
$173,000 - $203,000
$1,896/mo
Zestimate® history
Loading...
Owner options
Explore your selling options
What's special
Discover this charming move in ready ranch home in Florence. Nestled on a spacious corner lot, this 2-bedroom 1-bathroom home offers nearly 1400 sqft of stylish living space. Enjoy beautiful hardwood floors, a modern kitchen with tile backsplash, and newer stainless steel appliances, and a finished basement with a cozy fireplace and mini bar. The large yard includes a detached garage and a shed for extra storage. Recent upgrades such as the roof, water heater, and a radon mitigation system add an extra piece of mind. Washer and dryer stay! Schedule your showing today. AMA
Zillow last checked: 8 hours ago
Listing updated: May 30, 2025 at 02:41pm
Listed by:
Emily Tietsort 402-660-8137,
Nebraska Realty
Bought with:
Price Wilson, 20210767
BHHS Ambassador Real Estate
Source: GPRMLS,MLS#: 22508650
Facts & features
Interior
Bedrooms & bathrooms
- Bedrooms: 2
- Bathrooms: 1
- Full bathrooms: 1
- Main level bathrooms: 1
Primary bedroom
- Features: Window Covering, Ceiling Fan(s), Walk-In Closet(s), Luxury Vinyl Plank
- Level: Main
- Area: 188.16
- Dimensions: 16.8 x 11.2
Bedroom 2
- Features: Wood Floor, Window Covering, Ceiling Fan(s)
- Level: Main
- Area: 135.68
- Dimensions: 12.8 x 10.6
Kitchen
- Features: Ceramic Tile Floor, Sliding Glass Door
- Level: Main
- Area: 224.9
- Dimensions: 19.85 x 11.33
Living room
- Features: Wood Floor, Window Covering, Ceiling Fan(s)
- Level: Main
- Area: 208.51
- Dimensions: 18.7 x 11.15
Basement
- Area: 882
Heating
- Natural Gas, Forced Air
Cooling
- Central Air
Appliances
- Included: Range, Refrigerator, Washer, Dishwasher, Dryer, Microwave
Features
- Flooring: Wood, Vinyl, Carpet, Ceramic Tile, Luxury Vinyl, Plank
- Doors: Sliding Doors
- Windows: Window Coverings
- Basement: Daylight,Partially Finished
- Number of fireplaces: 1
Interior area
- Total structure area: 1,423
- Total interior livable area: 1,423 sqft
- Finished area above ground: 1,006
- Finished area below ground: 417
Property
Parking
- Total spaces: 1
- Parking features: Detached
- Garage spaces: 1
Features
- Patio & porch: Porch, Patio, Deck
- Fencing: Full
Lot
- Size: 5,662 sqft
- Dimensions: 117 x 50
- Features: Up to 1/4 Acre., City Lot, Corner Lot, Subdivided
Details
- Additional structures: Shed(s)
- Parcel number: 1116840000
Construction
Type & style
- Home type: SingleFamily
- Architectural style: Ranch
- Property subtype: Single Family Residence
Materials
- Vinyl Siding
- Foundation: Block
- Roof: Composition
Condition
- Not New and NOT a Model
- New construction: No
- Year built: 1946
Utilities & green energy
- Sewer: Public Sewer
- Water: Public
Community & neighborhood
Location
- Region: Omaha
- Subdivision: Florence Field
Other
Other facts
- Listing terms: VA Loan,FHA,Conventional,Cash
- Ownership: Fee Simple
Price history
| Date | Event | Price |
|---|---|---|
| 5/27/2025 | Sold | $185,000$130/sqft |
Source: | ||
| 4/8/2025 | Pending sale | $185,000$130/sqft |
Source: | ||
| 4/7/2025 | Listed for sale | $185,000+116.4%$130/sqft |
Source: | ||
| 3/30/2015 | Sold | $85,500$60/sqft |
Source: | ||
Public tax history
| Year | Property taxes | Tax assessment |
|---|---|---|
| 2024 | $2,025 -23.4% | $125,200 |
| 2023 | $2,641 +30% | $125,200 +31.5% |
| 2022 | $2,032 +0.9% | $95,200 |
Find assessor info on the county website
Neighborhood: Miller Park-Minne Lusa
Nearby schools
GreatSchools rating
- 5/10Minne Lusa Elementary SchoolGrades: PK-5Distance: 0.3 mi
- 3/10Mc Millan Magnet Middle SchoolGrades: 6-8Distance: 1.2 mi
- 1/10Omaha North Magnet High SchoolGrades: 9-12Distance: 2 mi
Schools provided by the listing agent
- Elementary: Minne Lusa
- Middle: McMillan
- High: North
- District: Omaha
Source: GPRMLS. This data may not be complete. We recommend contacting the local school district to confirm school assignments for this home.

Get pre-qualified for a loan
At Zillow Home Loans, we can pre-qualify you in as little as 5 minutes with no impact to your credit score.An equal housing lender. NMLS #10287.
Sell for more on Zillow
Get a free Zillow Showcase℠ listing and you could sell for .
$188,200
2% more+ $3,764
With Zillow Showcase(estimated)
$191,964
