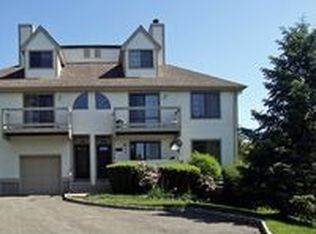
Closed
$395,000
2502 Privet Way, Bernards Twp., NJ 07920
1beds
2baths
--sqft
Single Family Residence
Built in 1992
-- sqft lot
$402,200 Zestimate®
$--/sqft
$2,903 Estimated rent
Home value
$402,200
$370,000 - $438,000
$2,903/mo
Zestimate® history
Loading...
Owner options
Explore your selling options
What's special
Zillow last checked: 10 hours ago
Listing updated: August 22, 2025 at 10:35am
Listed by:
Darlene Schror 609-216-7035,
Redfin Corporation
Bought with:
Thomas Goodrich
Weichert Realtors
Source: GSMLS,MLS#: 3963338
Price history
| Date | Event | Price |
|---|---|---|
| 8/22/2025 | Sold | $395,000-1.2% |
Source: | ||
| 7/24/2025 | Pending sale | $399,900 |
Source: | ||
| 7/10/2025 | Price change | $399,900-2.4% |
Source: | ||
| 5/15/2025 | Listed for sale | $409,900+60.7% |
Source: | ||
| 2/28/2014 | Sold | $255,000-8.6% |
Source: | ||
Public tax history
| Year | Property taxes | Tax assessment |
|---|---|---|
| 2025 | $7,440 +9.4% | $418,200 +9.4% |
| 2024 | $6,803 +14.3% | $382,400 +21.1% |
| 2023 | $5,954 -1.8% | $315,700 +4.6% |
Find assessor info on the county website
Neighborhood: 07920
Nearby schools
GreatSchools rating
- 8/10Liberty Corner Elementary SchoolGrades: K-5Distance: 1.6 mi
- 9/10William Annin Middle SchoolGrades: 6-8Distance: 1.7 mi
- 7/10Ridge High SchoolGrades: 9-12Distance: 2.4 mi
Get a cash offer in 3 minutes
Find out how much your home could sell for in as little as 3 minutes with a no-obligation cash offer.
Estimated market value$402,200
Get a cash offer in 3 minutes
Find out how much your home could sell for in as little as 3 minutes with a no-obligation cash offer.
Estimated market value
$402,200
