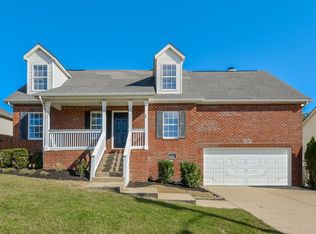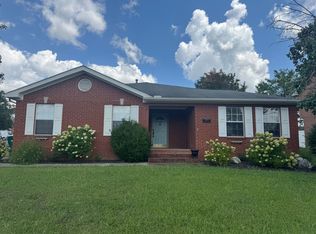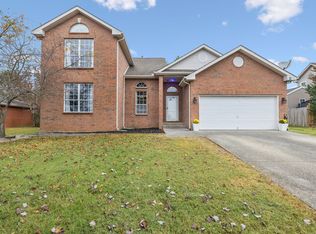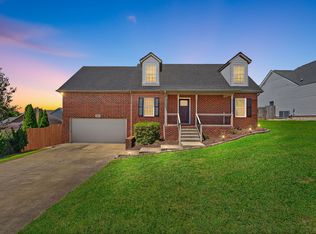Closed
$428,000
2502 Preston Way, Spring Hill, TN 37174
3beds
1,900sqft
Single Family Residence, Residential
Built in 2002
10,018.8 Square Feet Lot
$443,500 Zestimate®
$225/sqft
$2,264 Estimated rent
Home value
$443,500
$421,000 - $466,000
$2,264/mo
Zestimate® history
Loading...
Owner options
Explore your selling options
What's special
You're going to love this home! Located near everything you need (grocery store across 31, coffee shops, etc.), this home boasts a bright, open & airy living/kitchen/dining room. Vaulted ceilings make the space feel grand. All bedrooms on the main floor w a great sized bonus room upstairs. Roof is 3 years old, HVAC & garbage disposal are brand new. Fenced in backyard with beautiful large deck and patio too, for your own oasis. Lots of room to entertain. Extra-large primary bedroom w vaulted ceiling! Don't miss this one! Buyer's and buyer's agent to verify all pertinent information.
Zillow last checked: 8 hours ago
Listing updated: October 12, 2023 at 11:04am
Listing Provided by:
Lauren Webb 615-294-7949,
Keller Williams Realty
Bought with:
Lauren Webb, 371098
Keller Williams Realty
Source: RealTracs MLS as distributed by MLS GRID,MLS#: 2516729
Facts & features
Interior
Bedrooms & bathrooms
- Bedrooms: 3
- Bathrooms: 2
- Full bathrooms: 2
- Main level bedrooms: 3
Bedroom 1
- Area: 204 Square Feet
- Dimensions: 17x12
Bedroom 2
- Features: Extra Large Closet
- Level: Extra Large Closet
- Area: 156 Square Feet
- Dimensions: 13x12
Bedroom 3
- Features: Extra Large Closet
- Level: Extra Large Closet
- Area: 132 Square Feet
- Dimensions: 12x11
Bonus room
- Features: Over Garage
- Level: Over Garage
- Area: 520 Square Feet
- Dimensions: 26x20
Dining room
- Features: Combination
- Level: Combination
Kitchen
- Features: Pantry
- Level: Pantry
- Area: 240 Square Feet
- Dimensions: 20x12
Living room
- Features: Combination
- Level: Combination
- Area: 234 Square Feet
- Dimensions: 18x13
Heating
- Central, Electric
Cooling
- Central Air, Electric
Appliances
- Included: Dishwasher, Disposal, Dryer, Microwave, Refrigerator, Washer, Electric Oven, Built-In Electric Range
Features
- Ceiling Fan(s), Extra Closets, Walk-In Closet(s), Entrance Foyer, Primary Bedroom Main Floor
- Flooring: Carpet, Wood, Vinyl
- Basement: Crawl Space
- Number of fireplaces: 1
- Fireplace features: Wood Burning
Interior area
- Total structure area: 1,900
- Total interior livable area: 1,900 sqft
- Finished area above ground: 1,900
Property
Parking
- Total spaces: 2
- Parking features: Garage Door Opener, Garage Faces Front
- Attached garage spaces: 2
Features
- Levels: Two
- Stories: 2
- Patio & porch: Porch, Covered, Deck, Patio
- Fencing: Back Yard
Lot
- Size: 10,018 sqft
- Dimensions: 77 x 133
- Features: Rolling Slope
Details
- Parcel number: 094153L K 02500 00011153K
- Special conditions: Standard
Construction
Type & style
- Home type: SingleFamily
- Architectural style: Contemporary
- Property subtype: Single Family Residence, Residential
Materials
- Brick, Vinyl Siding
- Roof: Shingle
Condition
- New construction: No
- Year built: 2002
Utilities & green energy
- Sewer: Public Sewer
- Water: Public
- Utilities for property: Electricity Available, Water Available
Community & neighborhood
Location
- Region: Spring Hill
- Subdivision: Spring Hill Est Ph 11
Price history
| Date | Event | Price |
|---|---|---|
| 10/12/2023 | Sold | $428,000-2.7%$225/sqft |
Source: | ||
| 8/27/2023 | Contingent | $439,900$232/sqft |
Source: | ||
| 6/22/2023 | Listed for sale | $439,900$232/sqft |
Source: | ||
| 5/20/2023 | Contingent | $439,900$232/sqft |
Source: | ||
| 5/6/2023 | Listed for sale | $439,900+184%$232/sqft |
Source: | ||
Public tax history
| Year | Property taxes | Tax assessment |
|---|---|---|
| 2024 | $1,821 | $70,900 |
| 2023 | $1,821 | $70,900 |
| 2022 | $1,821 -2% | $70,900 |
Find assessor info on the county website
Neighborhood: 37174
Nearby schools
GreatSchools rating
- 6/10Heritage Elementary SchoolGrades: PK-5Distance: 0.3 mi
- 9/10Heritage Middle SchoolGrades: 6-8Distance: 0.5 mi
- 10/10Independence High SchoolGrades: 9-12Distance: 3 mi
Schools provided by the listing agent
- Elementary: Heritage Elementary
- Middle: Heritage Middle School
- High: Independence High School
Source: RealTracs MLS as distributed by MLS GRID. This data may not be complete. We recommend contacting the local school district to confirm school assignments for this home.
Get a cash offer in 3 minutes
Find out how much your home could sell for in as little as 3 minutes with a no-obligation cash offer.
Estimated market value$443,500
Get a cash offer in 3 minutes
Find out how much your home could sell for in as little as 3 minutes with a no-obligation cash offer.
Estimated market value
$443,500



