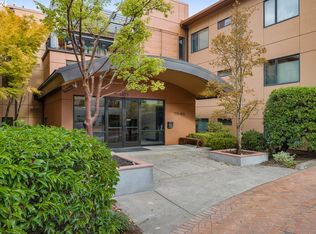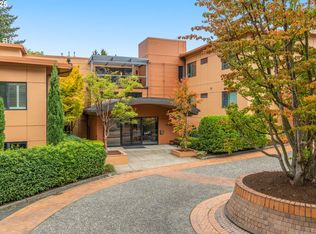Sold
$1,150,000
2502 NW Westover Rd, Portland, OR 97210
4beds
4,640sqft
Residential, Single Family Residence
Built in 1927
0.39 Acres Lot
$1,579,000 Zestimate®
$248/sqft
$6,301 Estimated rent
Home value
$1,579,000
$1.36M - $1.83M
$6,301/mo
Zestimate® history
Loading...
Owner options
Explore your selling options
What's special
NEW IMPROVED PRICE: Very motivated seller. Welcome to the Stone House!!! Built in 1927, this distinctive one-of-a-kind home is built of Italian stone, set back from Westover on a large private lot, .39 acre. Totally remodeled 4-5 years ago, down to the studs, everything is new, including sewer line, furnace, A/C, hot water heater, windows. Over 2700 sf in finished space. You will love the modern floor plan featuring large comfortable rooms, easy flow floorplan, lots of windows, with 4 bedrooms, and 3 1/2 baths. Full bath on the main floor. Awesome city views. Flooring is all hardwood or tile. Lovely original built-ins in the dining room. Chef's kitchen features gas stainless appliances, granite, pantry, and large island. Lots of storage throughout. Very quiet and private. Drive up on the left to a 2-car garage with extra parking for 4 cars. The large unfinished basement with very high ceilings has 2 separate entrances and could be remodeled into 2 ADUs, Airbnb, or a fabulous family room. Great schools. Walk to shops & restaurants on 23rd. 91 walk score.This home is ready to move into and can be purchased fully furnished. Ask about Seller financing. [Home Energy Score = 1. HES Report at https://rpt.greenbuildingregistry.com/hes/OR10225004]
Zillow last checked: 8 hours ago
Listing updated: July 01, 2024 at 12:48pm
Listed by:
Ellen Bick 503-481-0825,
CORE, Realtors
Bought with:
Alex Timberlake, 201245865
The Real Estate Firm
Source: RMLS (OR),MLS#: 24101814
Facts & features
Interior
Bedrooms & bathrooms
- Bedrooms: 4
- Bathrooms: 4
- Full bathrooms: 3
- Partial bathrooms: 1
- Main level bathrooms: 2
Primary bedroom
- Features: Balcony, Bathroom, Hardwood Floors, Walkin Closet, Walkin Shower
- Level: Upper
- Area: 252
- Dimensions: 18 x 14
Bedroom 2
- Features: Hardwood Floors
- Level: Upper
- Area: 210
- Dimensions: 15 x 14
Bedroom 3
- Features: Bathroom, Double Sinks, Walkin Shower
- Level: Main
- Area: 150
- Dimensions: 15 x 10
Bedroom 4
- Features: Walkin Closet
- Level: Main
- Area: 156
- Dimensions: 13 x 12
Dining room
- Features: Builtin Features
- Level: Main
- Area: 182
- Dimensions: 14 x 13
Kitchen
- Features: Dishwasher, Disposal, Gas Appliances, Gourmet Kitchen, Island, Microwave, Trash Compactor, Free Standing Range, Tile Floor
- Level: Main
- Area: 196
- Width: 14
Living room
- Features: Fireplace
- Level: Main
- Area: 342
- Dimensions: 19 x 18
Heating
- Forced Air, Fireplace(s)
Cooling
- Central Air
Appliances
- Included: Cooktop, Dishwasher, Disposal, Free-Standing Gas Range, Free-Standing Refrigerator, Gas Appliances, Microwave, Range Hood, Stainless Steel Appliance(s), Trash Compactor, Washer/Dryer, Free-Standing Range, ENERGY STAR Qualified Water Heater, Gas Water Heater, ENERGY STAR Qualified Appliances
Features
- Granite, Walk-In Closet(s), Bathroom, Double Vanity, Walkin Shower, Built-in Features, Gourmet Kitchen, Kitchen Island, Balcony, Pantry, Pot Filler, Tile
- Flooring: Hardwood, Tile
- Windows: Double Pane Windows
- Basement: Exterior Entry,Full,Unfinished
- Number of fireplaces: 1
- Fireplace features: Wood Burning
Interior area
- Total structure area: 4,640
- Total interior livable area: 4,640 sqft
Property
Parking
- Total spaces: 2
- Parking features: Driveway, Off Street, RV Access/Parking, Garage Door Opener, Detached
- Garage spaces: 2
- Has uncovered spaces: Yes
Accessibility
- Accessibility features: Accessible Entrance, Accessibility
Features
- Stories: 2
- Patio & porch: Covered Deck
- Exterior features: Yard, Balcony
- Has view: Yes
- View description: City
Lot
- Size: 0.39 Acres
- Features: Sloped, SqFt 15000 to 19999
Details
- Additional structures: RVParking
- Parcel number: R316727
Construction
Type & style
- Home type: SingleFamily
- Architectural style: Custom Style
- Property subtype: Residential, Single Family Residence
Materials
- Stone
- Foundation: Slab
- Roof: Tile
Condition
- Updated/Remodeled
- New construction: No
- Year built: 1927
Utilities & green energy
- Gas: Gas
- Sewer: Public Sewer
- Water: Public
Community & neighborhood
Location
- Region: Portland
Other
Other facts
- Listing terms: Call Listing Agent,Cash,Conventional,Owner Will Carry
- Road surface type: Paved
Price history
| Date | Event | Price |
|---|---|---|
| 6/26/2024 | Sold | $1,150,000-11.5%$248/sqft |
Source: | ||
| 5/28/2024 | Pending sale | $1,300,000$280/sqft |
Source: | ||
Public tax history
| Year | Property taxes | Tax assessment |
|---|---|---|
| 2025 | $26,379 +5.3% | $1,002,370 +3% |
| 2024 | $25,040 +0.9% | $973,180 +3% |
| 2023 | $24,807 +1.4% | $944,840 +3% |
Find assessor info on the county website
Neighborhood: Hillside
Nearby schools
GreatSchools rating
- 5/10Chapman Elementary SchoolGrades: K-5Distance: 0.4 mi
- 5/10West Sylvan Middle SchoolGrades: 6-8Distance: 3.2 mi
- 8/10Lincoln High SchoolGrades: 9-12Distance: 0.8 mi
Schools provided by the listing agent
- Elementary: Chapman
- Middle: West Sylvan
- High: Lincoln
Source: RMLS (OR). This data may not be complete. We recommend contacting the local school district to confirm school assignments for this home.
Get a cash offer in 3 minutes
Find out how much your home could sell for in as little as 3 minutes with a no-obligation cash offer.
Estimated market value$1,579,000
Get a cash offer in 3 minutes
Find out how much your home could sell for in as little as 3 minutes with a no-obligation cash offer.
Estimated market value
$1,579,000

