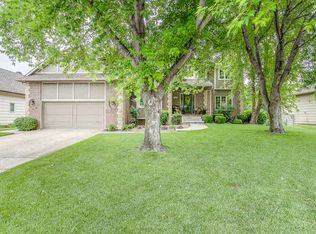Impressive Reflection Ridge Home in super condition on a private mature treed lot within walking distance of all the Country Club Amenities! Grand 2-story entry with a leaded glass door with roundtop transom above, open rail stairway, coat closet and tile floor! Formal living room with triple windows including transom above and vaulted ceiling! Formal dining room with boxed-out triple windows, chair rail, crown molding and sculptured ceiling! Cozy main floor family room with woodburning fireplace with brick face to ceiling, wood mantel & gas starter, large boxed-out picture windows with seat and ceiling fan! Super updated kitchen with Custom Cupboards cabinetry, granite tops, lazy susan, pantry with roller trays, island with ceran cooktop, 2 yr old stainless steel GE double ovens, newer Kitchenaid dishwasher, microwave shelf, can lighting, eating bar open to the family room, updated tile floor and a wet bar with arched top! Large breakfast nook with corner double windows, Atrium door to deck and updated tile floor! Main floor guest bath in hall off kitchen! Large m/f laundry with cabinets and hanging rod! Upstairs master bedroom with large boxed-out picture windows with seat, vaulted ceiling, plant shelf, large walk-in closet with sweater rack and a super bath with corner Jacuzzi tub with windows above, separate vanities and a wet room with a 4??? shower! Bedrooms 2 & 3 both have walk-in closets, ceiling fans and large double windows! Large hall bath with a high vaulted ceiling, skylight, plant shelf, large vanity and tub/shower combo! Basement family room has an open rail stairway, three large viewout windows, woodburning fireplace with brick face to ceiling, wood mantel & built-in bookcases, can lighting, ceiling fans and a wet bar with raised top, wine and stemware racks plus a daylight window in the back of the bar! Bedroom 4 has a daylight window and a large closet! Basement bath with large vanity, 4 door linen and 4??? shower with seat! Updates include all new Pella windows throughout, Class 4 composite roof, Lennox 96% furnace & 14 ?? SEER A/C, humidifier & AirBear filter! Insulated garage with golf cart nook and utility sink! Sprinkler system and irrigation well! Spectacular backyard for entertaining including a newer 14x19 trex deck with built-in seating, an incredible stained concrete patio with a natural stone curved wall for privacy plus a stone lower patio on the other side of the deck, incredible landscaping and mature trees! All of this on the east side of the home making it a cool and tranquil get away by just stepping out on your deck!
This property is off market, which means it's not currently listed for sale or rent on Zillow. This may be different from what's available on other websites or public sources.
