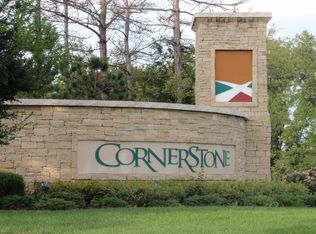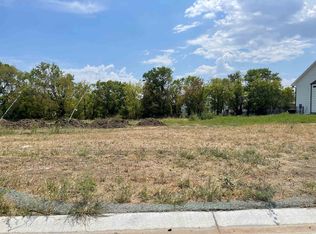Sold
Price Unknown
2502 N Bluestone St, Andover, KS 67002
5beds
2,745sqft
Single Family Onsite Built
Built in 2021
0.38 Acres Lot
$502,000 Zestimate®
$--/sqft
$3,223 Estimated rent
Home value
$502,000
$477,000 - $527,000
$3,223/mo
Zestimate® history
Loading...
Owner options
Explore your selling options
What's special
Welcome Home to Luxury Living in Cornerstone! Step into this stunning move-in ready 5-bedroom, 3-bath home, perfectly designed for comfort, style, and entertaining. From the moment you arrive, you'll feel right at home. The backyard is an entertainer’s dream—featuring a heated 18x36 saltwater pool, hot tub, sport court, and both full privacy fencing and decorative rod iron fencing around the pool area. Whether you're hosting summer barbecues or cozy fall gatherings, this outdoor space has it all! Inside, the main floor boasts rich wood floors, a gourmet granite kitchen with a large island, spacious walk-in pantry, and main floor laundry for convenience. The split-bedroom layout offers privacy, and the luxurious Master Suite is your personal retreat—complete with a spa-like bathroom that includes a walk-in shower, soaker tub, and generous walk-in closet. Downstairs, you'll find a large recreation/family room, two additional bedrooms, a full bath, and plenty of storage space. This home truly has it all—style, space, and outdoor living at its best. Don’t miss your chance to own this incredible home in Cornerstone—schedule your showing today!
Zillow last checked: 8 hours ago
Listing updated: November 03, 2025 at 08:12am
Listed by:
Kari Higgins CELL:316-990-4383,
Berkshire Hathaway PenFed Realty
Source: SCKMLS,MLS#: 654155
Facts & features
Interior
Bedrooms & bathrooms
- Bedrooms: 5
- Bathrooms: 3
- Full bathrooms: 3
Primary bedroom
- Description: Wood
- Level: Main
- Area: 169
- Dimensions: 13x13
Bedroom
- Description: Wood
- Level: Main
- Area: 121
- Dimensions: 11x11
Bedroom
- Description: Wood
- Level: Main
- Area: 121
- Dimensions: 11x11
Dining room
- Description: Wood
- Level: Basement
- Area: 132
- Dimensions: 12x11
Kitchen
- Description: Wood
- Level: Main
- Area: 88
- Dimensions: 11x8
Living room
- Description: Wood
- Level: Main
- Area: 289
- Dimensions: 17x17
Heating
- Forced Air, Natural Gas
Cooling
- Central Air, Electric
Appliances
- Included: Dishwasher, Disposal, Microwave, Refrigerator, Range
- Laundry: Laundry Room, 220 equipment
Features
- Ceiling Fan(s), Walk-In Closet(s), Vaulted Ceiling(s)
- Flooring: Hardwood
- Windows: Window Coverings-All
- Basement: Finished
- Number of fireplaces: 1
- Fireplace features: One, Living Room, Gas, Glass Doors
Interior area
- Total interior livable area: 2,745 sqft
- Finished area above ground: 1,406
- Finished area below ground: 1,339
Property
Parking
- Total spaces: 3
- Parking features: Attached, Garage Door Opener
- Garage spaces: 3
Features
- Levels: One
- Stories: 1
- Patio & porch: Patio, Screened
- Exterior features: Guttering - ALL, Irrigation Pump, Irrigation Well, Sprinkler System, Tennis Court(s)
- Has private pool: Yes
- Pool features: Community, In Ground, Outdoor Pool
- Has spa: Yes
- Spa features: Outdoor Hot Tub
- Fencing: Wood,Wrought Iron
Lot
- Size: 0.38 Acres
- Features: Corner Lot
Details
- Additional structures: Storage
- Parcel number: 3030602007032000
Construction
Type & style
- Home type: SingleFamily
- Architectural style: Ranch
- Property subtype: Single Family Onsite Built
Materials
- Frame w/Less than 50% Mas
- Foundation: Full, View Out, Day Light
- Roof: Composition
Condition
- Year built: 2021
Details
- Builder name: Moeder Construction
Utilities & green energy
- Gas: Natural Gas Available
- Utilities for property: Sewer Available, Natural Gas Available, Public
Community & neighborhood
Community
- Community features: Greenbelt, Lake, Playground
Location
- Region: Andover
- Subdivision: CORNERSTONE
HOA & financial
HOA
- Has HOA: Yes
- HOA fee: $600 annually
Other
Other facts
- Ownership: Individual
- Road surface type: Paved
Price history
Price history is unavailable.
Public tax history
| Year | Property taxes | Tax assessment |
|---|---|---|
| 2025 | -- | $59,094 +4% |
| 2024 | $8,572 +15.7% | $56,845 +15.8% |
| 2023 | $7,406 -1.2% | $49,071 +26.6% |
Find assessor info on the county website
Neighborhood: 67002
Nearby schools
GreatSchools rating
- 7/10Robert M. Martin Elementary SchoolGrades: K-5Distance: 0.3 mi
- 8/10Andover Middle SchoolGrades: 6-8Distance: 1.3 mi
- 9/10Andover High SchoolGrades: 9-12Distance: 1.3 mi
Schools provided by the listing agent
- Elementary: Robert Martin
- Middle: Andover
- High: Andover
Source: SCKMLS. This data may not be complete. We recommend contacting the local school district to confirm school assignments for this home.

