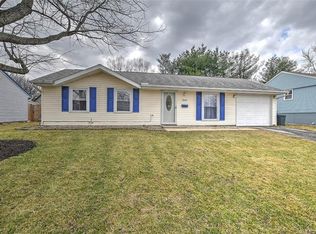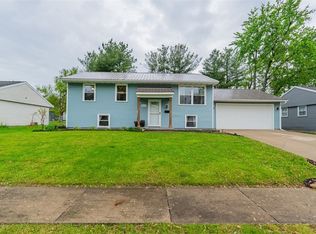Super sharp ranch in Mt Zion Schools ! Nice Master size ! Open floor plan for a busy life or just relaxing! New Kitchen appliances stay ! Roof is newer, high efficiency furnace and AC is updated. Bathrooms are new and modern. Rear deck, fenced back yard and large storage shed.Garage has pull down stairs, and cabinets for storage. Call your agent to schedule your showing!
This property is off market, which means it's not currently listed for sale or rent on Zillow. This may be different from what's available on other websites or public sources.

