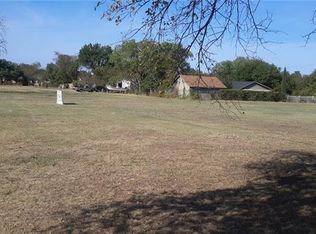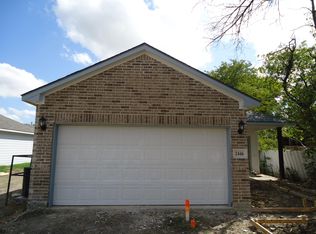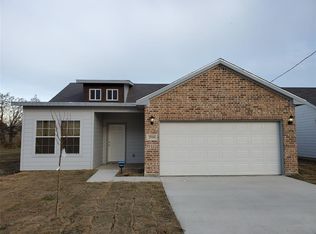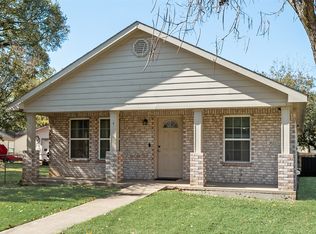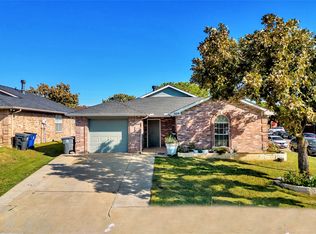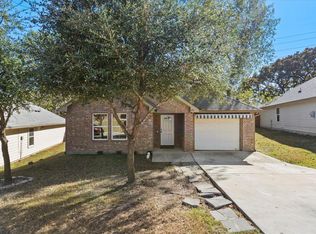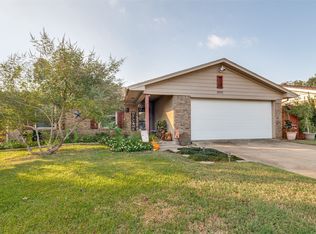Welcome to this charming one-story home just minutes from Loop 12—an ideal choice for first-time buyers! Step inside to find an inviting living room that flows seamlessly into the open kitchen and dining area, perfect for entertaining and everyday living. This home features ceramic tile flooring throughout—no carpet anywhere! The kitchen is beautifully updated with granite countertops, stainless steel appliances, and a convenient breakfast bar that overlooks the living space. Both bathrooms also feature granite countertops for a cohesive, modern touch. The spacious primary bedroom offers plenty of room for a sitting area or workspace. Enjoy the outdoors on the cozy front patio or the large backyard with a rear patio, providing endless possibilities for gatherings or relaxation. Located in the highly regarded Irving ISD, this home truly has it all. Don’t miss your opportunity—schedule your private showing today and make this home yours!
For sale
$295,000
2502 Jeff St, Dallas, TX 75212
3beds
1,330sqft
Est.:
Single Family Residence
Built in 2019
6,011.28 Square Feet Lot
$293,500 Zestimate®
$222/sqft
$-- HOA
What's special
Large backyardStainless steel appliancesRear patioDining areaCozy front patioGranite countertopsOpen kitchen
- 102 days |
- 493 |
- 34 |
Zillow last checked: 8 hours ago
Listing updated: December 10, 2025 at 07:28pm
Listed by:
Rob Russell 0562994 817-481-5882,
Ebby Halliday, REALTORS 817-481-5882,
Tyler Scott 0669717 817-300-1584,
Ebby Halliday, REALTORS
Source: NTREIS,MLS#: 21050440
Tour with a local agent
Facts & features
Interior
Bedrooms & bathrooms
- Bedrooms: 3
- Bathrooms: 2
- Full bathrooms: 2
Primary bedroom
- Features: Ceiling Fan(s), Walk-In Closet(s)
- Level: First
- Dimensions: 17 x 14
Bedroom
- Features: Closet Cabinetry, Ceiling Fan(s), Split Bedrooms
- Level: First
- Dimensions: 11 x 10
Bedroom
- Features: Closet Cabinetry, Ceiling Fan(s), Split Bedrooms
- Level: First
- Dimensions: 15 x 9
Primary bathroom
- Features: Built-in Features, Dual Sinks, Granite Counters
- Level: First
- Dimensions: 0 x 0
Dining room
- Level: First
- Dimensions: 8 x 6
Other
- Features: Built-in Features, Linen Closet, Stone Counters
- Level: First
- Dimensions: 0 x 0
Kitchen
- Features: Built-in Features, Granite Counters, Walk-In Pantry
- Level: First
- Dimensions: 11 x 7
Living room
- Features: Ceiling Fan(s)
- Level: First
- Dimensions: 14 x 14
Utility room
- Level: First
- Dimensions: 10 x 8
Heating
- Central, Electric
Cooling
- Central Air, Ceiling Fan(s), Electric
Appliances
- Included: Dishwasher, Electric Range, Disposal, Microwave, Vented Exhaust Fan
- Laundry: Washer Hookup, Electric Dryer Hookup
Features
- Granite Counters, High Speed Internet, Open Floorplan, Pantry, Cable TV, Walk-In Closet(s)
- Flooring: Ceramic Tile
- Windows: Window Coverings
- Has basement: No
- Has fireplace: No
Interior area
- Total interior livable area: 1,330 sqft
Video & virtual tour
Property
Parking
- Total spaces: 2
- Parking features: Door-Single, Garage Faces Front, Garage
- Attached garage spaces: 2
Features
- Levels: One
- Stories: 1
- Patio & porch: Rear Porch, Front Porch, Covered
- Pool features: None
- Fencing: Wood
Lot
- Size: 6,011.28 Square Feet
Details
- Parcel number: 00000697000000000
Construction
Type & style
- Home type: SingleFamily
- Architectural style: Traditional,Detached
- Property subtype: Single Family Residence
Materials
- Brick
- Foundation: Slab
- Roof: Composition
Condition
- Year built: 2019
Utilities & green energy
- Sewer: Public Sewer
- Water: Public
- Utilities for property: Electricity Available, Sewer Available, Water Available, Cable Available
Community & HOA
Community
- Subdivision: JOE IRWIN NO 6A
HOA
- Has HOA: No
Location
- Region: Dallas
Financial & listing details
- Price per square foot: $222/sqft
- Tax assessed value: $297,090
- Annual tax amount: $6,696
- Date on market: 9/4/2025
- Cumulative days on market: 102 days
- Listing terms: Cash,Conventional,FHA,VA Loan
- Electric utility on property: Yes
Estimated market value
$293,500
$279,000 - $308,000
$2,288/mo
Price history
Price history
| Date | Event | Price |
|---|---|---|
| 9/4/2025 | Listed for sale | $295,000-1.6%$222/sqft |
Source: NTREIS #21050440 Report a problem | ||
| 7/31/2025 | Listing removed | $299,900$225/sqft |
Source: NTREIS #20825589 Report a problem | ||
| 5/7/2025 | Price change | $299,900-3.3%$225/sqft |
Source: NTREIS #20825589 Report a problem | ||
| 2/25/2025 | Price change | $310,000-1.6%$233/sqft |
Source: NTREIS #20825589 Report a problem | ||
| 1/24/2025 | Listed for sale | $315,000+70.3%$237/sqft |
Source: NTREIS #20825589 Report a problem | ||
Public tax history
Public tax history
| Year | Property taxes | Tax assessment |
|---|---|---|
| 2024 | $3,677 +9.6% | $297,090 +13.5% |
| 2023 | $3,354 -3.4% | $261,820 |
| 2022 | $3,470 +15.9% | $261,820 +21.5% |
Find assessor info on the county website
BuyAbility℠ payment
Est. payment
$1,918/mo
Principal & interest
$1434
Property taxes
$381
Home insurance
$103
Climate risks
Neighborhood: Ledbetter
Nearby schools
GreatSchools rating
- 5/10Townley Elementary SchoolGrades: PK-5Distance: 2.9 mi
- 4/10Bowie Middle SchoolGrades: 6-8Distance: 2.6 mi
- 3/10Nimitz High SchoolGrades: 9-12Distance: 2.2 mi
Schools provided by the listing agent
- Elementary: Townley
- Middle: Bowie
- High: Nimitz
- District: Irving ISD
Source: NTREIS. This data may not be complete. We recommend contacting the local school district to confirm school assignments for this home.
- Loading
- Loading
