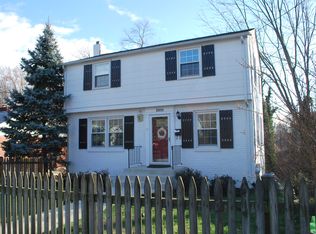Sold for $790,000
$790,000
2502 Hayden Dr, Silver Spring, MD 20902
4beds
2,015sqft
Single Family Residence
Built in 1951
6,090 Square Feet Lot
$-- Zestimate®
$392/sqft
$3,139 Estimated rent
Home value
Not available
Estimated sales range
Not available
$3,139/mo
Zestimate® history
Loading...
Owner options
Explore your selling options
What's special
Welcome to this stunning colonial home boasting a 3-level addition, offering an abundance of space and luxurious amenities. Step into the main level with its open floor plan, highlighted by a spacious family room addition featuring a cozy fireplace and convenient half bath. This versatile layout is perfect for both everyday living and entertaining. The upper-level master suite, complete with a private bath, vaulted ceiling, and walk-in closet, is a true retreat for relaxation and comfort. With three additional bedrooms and 2 full baths upstairs, there's ample accommodation for family and guests alike. Descend to the lower level to discover a sprawling sunroom addition, flooded with natural light, a full bath, and direct access to the backyard. This level is ideal for relaxation and enjoyment. Additionally, the basement features a small kitchenette with two stove tops, a mini-fridge, sink, and cabinets, offering the potential for use as an additional rental unit, in-law suite, or simply added convenience for entertaining. The front of the property features a newly installed fence, enhancing both privacy and curb appeal, while the backyard, which backs up to the woods for added tranquility, boasts a recently replaced fence and an impressive multi-level TimberTech Pro Terrain deck spanning approximately 650 square feet—a fabulous outdoor oasis for entertaining. This home also boasts recent upgrades including a new AC unit installed in the summer of 2022 and a roof replacement in 2020. With a 2-car attached garage providing secure parking and additional storage space, and the perks of its sought-after location just a short walk from the Red Line Forest Glen Metro, a 14-acre park, and a neighborhood swim club, this property offers the perfect blend of comfort, convenience, and luxury. Don't miss the opportunity to make this exceptional property your new home!
Zillow last checked: 8 hours ago
Listing updated: September 23, 2024 at 03:04pm
Listed by:
Luis Solano 301-232-6888,
Compass,
Listing Team: Carmen Fontecilla Group
Bought with:
Gary Raze, SP40003716
Keller Williams Capital Properties
Source: Bright MLS,MLS#: MDMC2134160
Facts & features
Interior
Bedrooms & bathrooms
- Bedrooms: 4
- Bathrooms: 4
- Full bathrooms: 3
- 1/2 bathrooms: 1
- Main level bathrooms: 1
Basement
- Area: 1099
Heating
- Forced Air, Central, Programmable Thermostat, Natural Gas
Cooling
- Ceiling Fan(s), Central Air, Programmable Thermostat, Electric
Appliances
- Included: Microwave, Dishwasher, Disposal, Dryer, Energy Efficient Appliances, Oven/Range - Electric, Oven/Range - Gas, Refrigerator, Washer, Water Heater, Gas Water Heater
- Laundry: In Basement
Features
- Ceiling Fan(s), Family Room Off Kitchen, Open Floorplan, Formal/Separate Dining Room, Kitchen - Gourmet, Primary Bath(s), Recessed Lighting, Upgraded Countertops, Walk-In Closet(s), Built-in Features, Vaulted Ceiling(s)
- Flooring: Carpet, Ceramic Tile, Hardwood, Wood
- Windows: Casement, Double Pane Windows, Energy Efficient, Replacement, Screens
- Basement: Partial,Finished,Exterior Entry,Rear Entrance,Walk-Out Access
- Number of fireplaces: 1
- Fireplace features: Gas/Propane
Interior area
- Total structure area: 3,114
- Total interior livable area: 2,015 sqft
- Finished area above ground: 2,015
Property
Parking
- Total spaces: 4
- Parking features: Garage Faces Front, Concrete, Attached, Driveway, On Street
- Attached garage spaces: 2
- Uncovered spaces: 2
Accessibility
- Accessibility features: None
Features
- Levels: Three
- Stories: 3
- Patio & porch: Deck, Patio
- Exterior features: Play Equipment, Sidewalks
- Pool features: Community
- Fencing: Full,Back Yard
- Has view: Yes
- View description: Trees/Woods
Lot
- Size: 6,090 sqft
- Features: Backs to Trees, Landscaped, Wooded
Details
- Additional structures: Above Grade
- Parcel number: 161301126348
- Zoning: R60
- Special conditions: Standard
Construction
Type & style
- Home type: SingleFamily
- Architectural style: Colonial
- Property subtype: Single Family Residence
Materials
- Brick
- Foundation: Other
- Roof: Asphalt
Condition
- New construction: No
- Year built: 1951
Utilities & green energy
- Electric: 200+ Amp Service
- Sewer: Public Sewer
- Water: Public
Community & neighborhood
Community
- Community features: Pool
Location
- Region: Silver Spring
- Subdivision: Mckenney Hills
- Municipality: unincorporated
Other
Other facts
- Listing agreement: Exclusive Right To Sell
- Ownership: Fee Simple
Price history
| Date | Event | Price |
|---|---|---|
| 6/28/2024 | Sold | $790,000+5.3%$392/sqft |
Source: | ||
| 6/4/2024 | Pending sale | $750,000$372/sqft |
Source: | ||
| 5/31/2024 | Listed for sale | $750,000+16.6%$372/sqft |
Source: | ||
| 5/24/2019 | Sold | $643,000$319/sqft |
Source: Public Record Report a problem | ||
| 4/21/2019 | Pending sale | $643,000$319/sqft |
Source: Donna Kerr Group #MDMC624524 Report a problem | ||
Public tax history
| Year | Property taxes | Tax assessment |
|---|---|---|
| 2025 | $8,531 +19.7% | $669,967 +8.2% |
| 2024 | $7,126 +0.7% | $619,000 +0.8% |
| 2023 | $7,077 +5.2% | $614,233 +0.8% |
Find assessor info on the county website
Neighborhood: McKenney Hills
Nearby schools
GreatSchools rating
- 4/10Flora M. Singer Elementary SchoolGrades: PK-5Distance: 0.1 mi
- 6/10Sligo Middle SchoolGrades: 6-8Distance: 1.1 mi
- 7/10Albert Einstein High SchoolGrades: 9-12Distance: 1.5 mi
Schools provided by the listing agent
- High: Albert Einstein
- District: Montgomery County Public Schools
Source: Bright MLS. This data may not be complete. We recommend contacting the local school district to confirm school assignments for this home.
Get pre-qualified for a loan
At Zillow Home Loans, we can pre-qualify you in as little as 5 minutes with no impact to your credit score.An equal housing lender. NMLS #10287.
