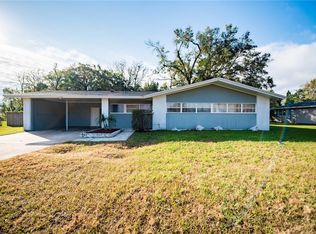Sold for $318,000 on 05/30/25
$318,000
2502 Falkner Rd, Orlando, FL 32810
3beds
1,657sqft
Single Family Residence
Built in 1959
0.37 Acres Lot
$311,300 Zestimate®
$192/sqft
$2,354 Estimated rent
Home value
$311,300
$283,000 - $342,000
$2,354/mo
Zestimate® history
Loading...
Owner options
Explore your selling options
What's special
Multiple Offers Received – please submit highest and best by 3:00 PM 3/20/25! No HOA Restrictions! This 3-bedroom, 2-bath home sits on a generous lot with a fenced backyard and a 2-car carport, offering space and freedom to make it your own. With an acceptable offer, the buyer gets to choose the color of the BRAND-NEW ROOF! Conveniently located near SR 414, 441, and I-4 Express Lanes, providing easy access to Maitland Center, Altamonte Springs, RDV Sports Complex, churches, hospitals, and top dining options. This clean, affordable, and move-in-ready home is waiting for YOU!
Zillow last checked: 8 hours ago
Listing updated: May 30, 2025 at 04:36pm
Listing Provided by:
John Muccigrosso, PA 407-234-6330,
RE/MAX 200 REALTY 407-629-6330
Bought with:
Jose Martinez Rivera LLC, 3437922
EXP REALTY LLC
Source: Stellar MLS,MLS#: O6289882 Originating MLS: Orlando Regional
Originating MLS: Orlando Regional

Facts & features
Interior
Bedrooms & bathrooms
- Bedrooms: 3
- Bathrooms: 2
- Full bathrooms: 2
Primary bedroom
- Features: Built-in Closet
- Level: First
- Area: 140 Square Feet
- Dimensions: 14x10
Bedroom 2
- Features: Built-in Closet
- Level: First
- Area: 130 Square Feet
- Dimensions: 13x10
Bedroom 3
- Features: Built-in Closet
- Level: First
- Area: 100 Square Feet
- Dimensions: 10x10
Balcony porch lanai
- Level: First
- Area: 160 Square Feet
- Dimensions: 20x8
Dining room
- Level: First
- Area: 180 Square Feet
- Dimensions: 20x9
Kitchen
- Level: First
- Area: 120 Square Feet
- Dimensions: 12x10
Living room
- Level: First
- Area: 320 Square Feet
- Dimensions: 20x16
Heating
- Central
Cooling
- Central Air
Appliances
- Included: Dishwasher, Dryer, Electric Water Heater, Range, Refrigerator, Washer
- Laundry: Inside, Laundry Room
Features
- Built-in Features, Ceiling Fan(s), Eating Space In Kitchen, Kitchen/Family Room Combo, Primary Bedroom Main Floor
- Flooring: Terrazzo, Tile, Hardwood
- Has fireplace: No
Interior area
- Total structure area: 2,352
- Total interior livable area: 1,657 sqft
Property
Parking
- Total spaces: 2
- Parking features: Covered, Driveway
- Carport spaces: 2
- Has uncovered spaces: Yes
Features
- Levels: One
- Stories: 1
- Exterior features: Private Mailbox, Storage
- Fencing: Chain Link
Lot
- Size: 0.37 Acres
Details
- Parcel number: 282129619200150
- Zoning: R-1
- Special conditions: None
Construction
Type & style
- Home type: SingleFamily
- Property subtype: Single Family Residence
Materials
- Block
- Foundation: Block
- Roof: Shingle
Condition
- New construction: No
- Year built: 1959
Utilities & green energy
- Sewer: Public Sewer
- Water: Public
- Utilities for property: Cable Connected, Electricity Connected
Community & neighborhood
Location
- Region: Orlando
- Subdivision: ORANGE ACRES
HOA & financial
HOA
- Has HOA: No
Other fees
- Pet fee: $0 monthly
Other financial information
- Total actual rent: 0
Other
Other facts
- Listing terms: Cash,Conventional,FHA,VA Loan
- Ownership: Fee Simple
- Road surface type: Paved
Price history
| Date | Event | Price |
|---|---|---|
| 5/30/2025 | Sold | $318,000+1%$192/sqft |
Source: | ||
| 4/23/2025 | Pending sale | $315,000$190/sqft |
Source: | ||
| 4/5/2025 | Listing removed | $315,000$190/sqft |
Source: | ||
| 3/21/2025 | Pending sale | $315,000$190/sqft |
Source: | ||
| 3/17/2025 | Listed for sale | $315,000+90.9%$190/sqft |
Source: | ||
Public tax history
| Year | Property taxes | Tax assessment |
|---|---|---|
| 2024 | $2,851 +6.5% | $155,682 +5% |
| 2023 | $2,675 +12.3% | $148,256 +10% |
| 2022 | $2,382 -4.7% | $134,778 -3.7% |
Find assessor info on the county website
Neighborhood: 32810
Nearby schools
GreatSchools rating
- 4/10Lake Sybelia Elementary SchoolGrades: PK-5Distance: 2.5 mi
- 4/10Lockhart Middle SchoolGrades: 6-8Distance: 0.8 mi
- 5/10Edgewater High SchoolGrades: 9-12Distance: 3.5 mi
Schools provided by the listing agent
- Elementary: Lake Sybelia Elem
- High: Edgewater High
Source: Stellar MLS. This data may not be complete. We recommend contacting the local school district to confirm school assignments for this home.
Get a cash offer in 3 minutes
Find out how much your home could sell for in as little as 3 minutes with a no-obligation cash offer.
Estimated market value
$311,300
Get a cash offer in 3 minutes
Find out how much your home could sell for in as little as 3 minutes with a no-obligation cash offer.
Estimated market value
$311,300
