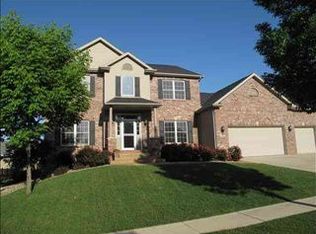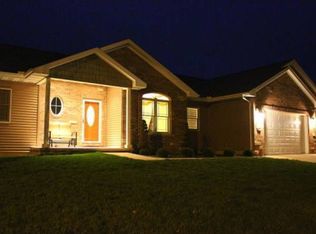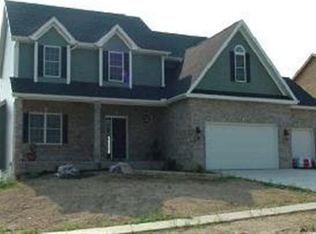Closed
$440,000
2502 Crooked Creek Rd, Bloomington, IL 61705
5beds
3,566sqft
Single Family Residence
Built in 2006
0.31 Acres Lot
$462,000 Zestimate®
$123/sqft
$3,322 Estimated rent
Home value
$462,000
$439,000 - $485,000
$3,322/mo
Zestimate® history
Loading...
Owner options
Explore your selling options
What's special
Let there be light! Enjoy the bright and tasteful ammenities and space in this fantastic home in beautiful Fox Creek. A beautiful 1st floor mstr suite w/tiled shower, whirlpool tub & WIC. Gorgeous wood trim package thruout, open floor plan w/lots of cabinets in kitchen with pantry. Granite c-tops and lg dinette w/separate formal dining room. Lg loft up & 3 more BR's. Up for a movie or becoming a pool shark? The lower level has a home theater system and gaming area with pool table plus a full bath another bedroom beyond the huge family room. Got stuff? Check out the amazing storage area which also has a built in work desk. Go outside and relax or entertain on the great deck perfect for cool summer nights. The fenced yard is impressive as the home is situated on a corner lot. Tankless water heater for those shower lovers. Sprinkler system keeps yard looking in great shape. This one is a true find. Visit today and make it yours before someone else does.
Zillow last checked: 8 hours ago
Listing updated: November 04, 2023 at 03:02pm
Listing courtesy of:
Jeanie Walls 309-664-8500,
RE/MAX Choice
Bought with:
Deb Connor
Coldwell Banker Real Estate Group
Source: MRED as distributed by MLS GRID,MLS#: 11881074
Facts & features
Interior
Bedrooms & bathrooms
- Bedrooms: 5
- Bathrooms: 4
- Full bathrooms: 3
- 1/2 bathrooms: 1
Primary bedroom
- Features: Flooring (Hardwood), Window Treatments (All), Bathroom (Full)
- Level: Main
- Area: 238 Square Feet
- Dimensions: 14X17
Bedroom 2
- Features: Flooring (Carpet), Window Treatments (All)
- Level: Second
- Area: 132 Square Feet
- Dimensions: 11X12
Bedroom 3
- Features: Flooring (Carpet), Window Treatments (All)
- Level: Second
- Area: 143 Square Feet
- Dimensions: 11X13
Bedroom 4
- Features: Flooring (Carpet), Window Treatments (All)
- Level: Second
- Area: 132 Square Feet
- Dimensions: 11X12
Bedroom 5
- Features: Flooring (Other)
- Level: Basement
- Area: 247 Square Feet
- Dimensions: 13X19
Bonus room
- Features: Flooring (Other), Window Treatments (All)
- Level: Basement
- Area: 81 Square Feet
- Dimensions: 9X9
Dining room
- Features: Flooring (Hardwood), Window Treatments (All)
- Level: Main
- Area: 120 Square Feet
- Dimensions: 10X12
Family room
- Features: Flooring (Carpet), Window Treatments (All)
- Level: Basement
- Area: 588 Square Feet
- Dimensions: 21X28
Kitchen
- Features: Kitchen (Eating Area-Breakfast Bar, Eating Area-Table Space), Flooring (Ceramic Tile), Window Treatments (All)
- Level: Main
- Area: 253 Square Feet
- Dimensions: 11X23
Laundry
- Features: Flooring (Ceramic Tile)
- Level: Main
- Area: 54 Square Feet
- Dimensions: 6X9
Living room
- Features: Flooring (Ceramic Tile), Window Treatments (All)
- Level: Main
- Area: 288 Square Feet
- Dimensions: 16X18
Loft
- Features: Flooring (Carpet), Window Treatments (All)
- Level: Second
- Area: 210 Square Feet
- Dimensions: 14X15
Office
- Features: Flooring (Hardwood)
- Level: Main
- Area: 121 Square Feet
- Dimensions: 11X11
Heating
- Natural Gas, Forced Air
Cooling
- Central Air
Appliances
- Included: Range, Microwave, Dishwasher, Refrigerator, Freezer, Washer, Dryer, Disposal
- Laundry: Main Level, Gas Dryer Hookup
Features
- Cathedral Ceiling(s), 1st Floor Bedroom, 1st Floor Full Bath, Walk-In Closet(s)
- Flooring: Hardwood
- Basement: Finished,Full
- Number of fireplaces: 1
- Fireplace features: Gas Log, Living Room
Interior area
- Total structure area: 3,566
- Total interior livable area: 3,566 sqft
- Finished area below ground: 916
Property
Parking
- Total spaces: 6
- Parking features: Concrete, Garage Door Opener, On Site, Garage Owned, Attached, Driveway, Owned, Garage
- Attached garage spaces: 3
- Has uncovered spaces: Yes
Accessibility
- Accessibility features: No Disability Access
Features
- Stories: 1
- Patio & porch: Deck, Patio
Lot
- Size: 0.31 Acres
- Dimensions: 150 X 150
- Features: Corner Lot
Details
- Parcel number: 2118305001
- Special conditions: None
- Other equipment: Ceiling Fan(s)
Construction
Type & style
- Home type: SingleFamily
- Architectural style: Traditional,Cape Cod,Contemporary
- Property subtype: Single Family Residence
Materials
- Vinyl Siding, Brick
- Foundation: Concrete Perimeter
- Roof: Asphalt
Condition
- New construction: No
- Year built: 2006
Utilities & green energy
- Electric: 200+ Amp Service
- Sewer: Public Sewer
- Water: Public
Community & neighborhood
Community
- Community features: Curbs, Sidewalks
Location
- Region: Bloomington
- Subdivision: Fox Creek
HOA & financial
HOA
- Services included: None
Other
Other facts
- Listing terms: Conventional
- Ownership: Fee Simple w/ HO Assn.
Price history
| Date | Event | Price |
|---|---|---|
| 11/3/2023 | Sold | $440,000$123/sqft |
Source: | ||
| 9/20/2023 | Pending sale | $440,000$123/sqft |
Source: | ||
| 9/16/2023 | Listed for sale | $440,000+39.7%$123/sqft |
Source: | ||
| 7/17/2019 | Sold | $315,000$88/sqft |
Source: | ||
| 6/30/2019 | Pending sale | $315,000$88/sqft |
Source: Coldwell Banker The Real Estate Group #10392999 Report a problem | ||
Public tax history
| Year | Property taxes | Tax assessment |
|---|---|---|
| 2024 | $9,744 +9.1% | $126,671 +13.7% |
| 2023 | $8,933 +6.2% | $111,434 +10.1% |
| 2022 | $8,414 +4% | $101,220 +4.9% |
Find assessor info on the county website
Neighborhood: 61705
Nearby schools
GreatSchools rating
- 5/10Fox Creek Elementary SchoolGrades: K-5Distance: 1 mi
- 3/10Parkside Jr High SchoolGrades: 6-8Distance: 4.4 mi
- 7/10Normal Community West High SchoolGrades: 9-12Distance: 5.2 mi
Schools provided by the listing agent
- Elementary: Fox Creek
- Middle: Parkside Jr High
- High: Normal Community West High Schoo
- District: 5
Source: MRED as distributed by MLS GRID. This data may not be complete. We recommend contacting the local school district to confirm school assignments for this home.
Get pre-qualified for a loan
At Zillow Home Loans, we can pre-qualify you in as little as 5 minutes with no impact to your credit score.An equal housing lender. NMLS #10287.


