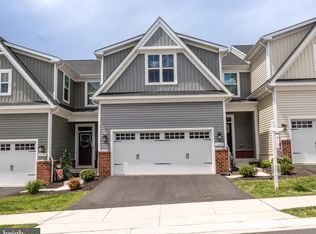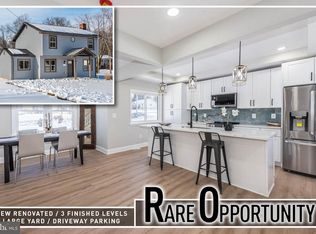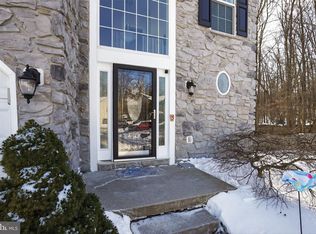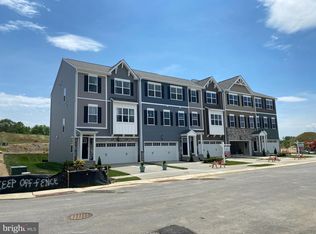This is the house you've been waiting for in the highly desirable (and SOLD OUT) new community of James Run! Nothing beats it! Boasting over 2,408 total finished square feet, including fully finished basement, 2' bump out off the kitchen, finished basement, deck, fence (not to mention plenty of outlets and fan rough-ins)--you're getting SO MUCH more in this home than anything else in the community! would This immacuate end-of-row Rosecliff model radiates elegance by blending sophistication with a modern open floorplan. The first floor features soaring 9 ft. ceilings, a gourmet kitchen with 42" cabinets, ample counter space, and a half bathroom. This gorgeous kitchen features a 7' island and opens into the dining room that leads to the new Trex deck , ideal for entertaining family and friends. Upstairs is a dream! The elegance of the craftsman style banisters really stands out as it brings the loft, 2 spacious secondary bedrooms, a full bath and the laundry room together. In your luxury primary suite, find double walk-in closets, elevated dual vanities, and an upgraded Roman shower with two shower heads and a seat. The lower level boasts an included recreation room.....great for entertaining!!! This house has all the perks--nearly brand new, upgraded on a premium homesite, new fence, deck, etc without the upcharges. This model has completely sold out and here's your chance to own one that truly has it all, including a prime lot. James Run Carriage Homes is nestled in the heart of Harford County and is conveniently located right off I-95. This ideal centralized location makes the commute quick and easy to just about anywhere! Including Aberdeen Proving Ground, downtown Bel Air and north or south of Baltimore. James Run Community is a full service community with a HOA providing all of your outside maintenance, grass cutting and grounds keeping. The community will boast walking trails, pickle ball courts, outdoor fire pit, community center, Dog Park and so much more. Upon entering the community you will be greeted with restaurants, coffee shops, retail shops, a salon and plenty more to come. Not only will you be upgrading where you live, but how you live. Make your appointment today!
Coming soon 03/01
$510,000
2502 Chessie Way, Bel Air, MD 21015
3beds
1,832sqft
Est.:
Townhouse
Built in 2023
3,484.8 Square Feet Lot
$487,400 Zestimate®
$278/sqft
$165/mo HOA
What's special
- 7 days |
- 433 |
- 12 |
Zillow last checked: 8 hours ago
Listing updated: February 04, 2026 at 01:27pm
Listed by:
Regina Trakhtman 443-472-8556,
Monument Sotheby's International Realty (443) 906-3840,
Listing Team: Access Home Group Of Monument Sotheby's International Realty, Co-Listing Agent: Paul A Sudano 410-456-8449,
Monument Sotheby's International Realty
Source: Bright MLS,MLS#: MDHR2051384
Facts & features
Interior
Bedrooms & bathrooms
- Bedrooms: 3
- Bathrooms: 4
- Full bathrooms: 3
- 1/2 bathrooms: 1
- Main level bathrooms: 1
Rooms
- Room types: Dining Room, Primary Bedroom, Bedroom 2, Bedroom 3, Kitchen, Basement, Foyer, Great Room, Laundry, Loft, Primary Bathroom, Full Bath, Half Bath
Primary bedroom
- Level: Upper
- Area: 238 Square Feet
- Dimensions: 17 X 14
Bedroom 2
- Level: Upper
- Area: 169 Square Feet
- Dimensions: 13 X 13
Bedroom 3
- Level: Upper
- Area: 132 Square Feet
- Dimensions: 12 X 11
Primary bathroom
- Level: Upper
Basement
- Level: Lower
Dining room
- Level: Main
- Area: 108 Square Feet
- Dimensions: 9 X 12
Foyer
- Level: Main
Other
- Level: Upper
Great room
- Level: Main
- Area: 255 Square Feet
- Dimensions: 17 X 15
Half bath
- Level: Main
Kitchen
- Level: Main
- Area: 143 Square Feet
- Dimensions: 11 X 13
Laundry
- Level: Upper
Loft
- Level: Upper
Heating
- Central, Natural Gas
Cooling
- Central Air, Electric
Appliances
- Included: Refrigerator, Oven/Range - Electric, Microwave, Disposal, Dishwasher, Gas Water Heater
- Laundry: Upper Level, Laundry Room
Features
- Basement: Unfinished
- Has fireplace: No
Interior area
- Total structure area: 1,832
- Total interior livable area: 1,832 sqft
- Finished area above ground: 1,832
Property
Parking
- Total spaces: 2
- Parking features: Inside Entrance, Attached, Driveway
- Attached garage spaces: 2
- Has uncovered spaces: Yes
Accessibility
- Accessibility features: None
Features
- Levels: Three
- Stories: 3
- Pool features: None
Lot
- Size: 3,484.8 Square Feet
Details
- Additional structures: Above Grade
- Parcel number: 1301401569
- Zoning: R
- Special conditions: Standard
Construction
Type & style
- Home type: Townhouse
- Architectural style: Craftsman
- Property subtype: Townhouse
Materials
- Mixed
- Foundation: Concrete Perimeter
Condition
- Excellent
- New construction: No
- Year built: 2023
Details
- Builder model: ROSECLIFF
- Builder name: RYAN HOMES
Utilities & green energy
- Sewer: Public Sewer
- Water: Public
Community & HOA
Community
- Subdivision: James Run Carriage Homes
HOA
- Has HOA: Yes
- HOA fee: $165 monthly
Location
- Region: Bel Air
Financial & listing details
- Price per square foot: $278/sqft
- Tax assessed value: $370,000
- Annual tax amount: $3,944
- Date on market: 3/1/2026
- Listing agreement: Exclusive Agency
- Ownership: Fee Simple
Estimated market value
$487,400
$463,000 - $512,000
$3,041/mo
Price history
Price history
| Date | Event | Price |
|---|---|---|
| 8/26/2025 | Listing removed | $521,000$284/sqft |
Source: | ||
| 4/22/2025 | Listed for sale | $521,000-5.3%$284/sqft |
Source: | ||
| 9/20/2024 | Listing removed | $549,999$300/sqft |
Source: | ||
| 8/27/2024 | Listed for sale | $549,999+8.7%$300/sqft |
Source: | ||
| 9/18/2023 | Sold | $506,125$276/sqft |
Source: Public Record Report a problem | ||
Public tax history
Public tax history
| Year | Property taxes | Tax assessment |
|---|---|---|
| 2025 | $4,924 +2% | $451,767 +2% |
| 2024 | $4,828 +608.7% | $442,933 +608.7% |
| 2023 | $681 | $62,500 |
Find assessor info on the county website
BuyAbility℠ payment
Est. payment
$3,104/mo
Principal & interest
$2416
Property taxes
$344
Other costs
$344
Climate risks
Neighborhood: 21015
Nearby schools
GreatSchools rating
- 6/10Church Creek Elementary SchoolGrades: PK-5Distance: 1 mi
- 4/10Aberdeen Middle SchoolGrades: 6-8Distance: 5.4 mi
- 5/10Aberdeen High SchoolGrades: 9-12Distance: 5.1 mi
Schools provided by the listing agent
- District: Harford County Public Schools
Source: Bright MLS. This data may not be complete. We recommend contacting the local school district to confirm school assignments for this home.
Open to renting?
Browse rentals near this home.- Loading





![[object Object]](https://photos.zillowstatic.com/fp/fcf2f1756a709f92ee3d0b2f91480a2d-p_c.jpg)