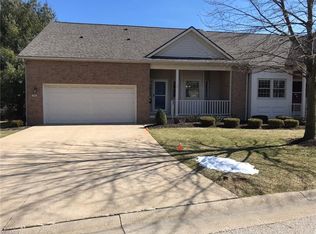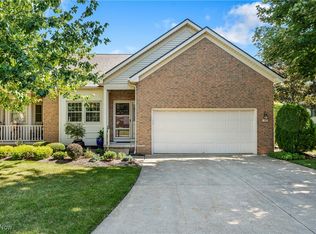Sold for $393,000 on 05/09/25
$393,000
2502 Charing Cross Rd NW, Canton, OH 44708
2beds
--sqft
Condominium
Built in 1995
-- sqft lot
$348,500 Zestimate®
$--/sqft
$1,800 Estimated rent
Home value
$348,500
$328,000 - $369,000
$1,800/mo
Zestimate® history
Loading...
Owner options
Explore your selling options
What's special
Come and see this amazing Villa in London Square Village! When this description says " completely renovated from top to bottom" it really means "Dream Home". From the moment you walk in the front door, the feeling of this exclusively designed villa will take you by surprise! The open floor plan has high ceilings, custom paint colors, new windows, floors, and doors. The gourmet kitchen has brand new, stainless steel Kitchen Aid appliances, Quartz countertops, handcrafted cabinetry and beautiful designer light fixtures. The living room offers cathedral ceilings, a stunning brick fireplace, a gas log insert, and a custom glass door. The adjoining dining area has a truly unique crystal chandelier that looks like a suspended work of art with plenty of room for a large dining table. The Master Suite is large and has a large walk-in closet complete with custom built-in drawers and shelves. The Master bath has a zero-entry large walk-in shower with a bench and quartz counter. The main floor also has a walk-in Laundry room with a deep stainless utility sink and quartz top, an additional half bath for guests and a den or office with a large window and beautiful door which leads to the deck and back yard. Upstairs you will find an additional bedroom and full bath and the large loft area. The list of updates carries throughout the house and into the garage including a new garage door and opener! Must see to believe! All new mechanicals: HVAC system, Reverse Osmosis, HWT and softener system ,ceiling fans, light fixtures, all interior and exterior doors,woodwork and stairs.
Zillow last checked: 8 hours ago
Listing updated: May 09, 2025 at 09:45am
Listing Provided by:
Megan L Dean 22mail4meg@gmail.com330-209-5202,
Hayes Realty
Bought with:
Roman Smith, 2014001603
Howard Hanna
Source: MLS Now,MLS#: 5079122 Originating MLS: Stark Trumbull Area REALTORS
Originating MLS: Stark Trumbull Area REALTORS
Facts & features
Interior
Bedrooms & bathrooms
- Bedrooms: 2
- Bathrooms: 3
- Full bathrooms: 2
- 1/2 bathrooms: 1
- Main level bathrooms: 2
- Main level bedrooms: 1
Primary bedroom
- Description: Flooring: Ceramic Tile
- Features: High Ceilings, Walk-In Closet(s)
- Level: First
Bedroom
- Description: Flooring: Luxury Vinyl Tile
- Features: High Ceilings
- Level: Second
Primary bathroom
- Description: Flooring: Ceramic Tile
- Features: High Ceilings, Stone Counters
- Level: First
Bathroom
- Description: Flooring: Ceramic Tile
- Level: Second
Basement
- Description: Flooring: Concrete
- Features: High Ceilings
- Level: Basement
Dining room
- Description: Flooring: Ceramic Tile
- Features: Chandelier
- Level: First
Eat in kitchen
- Description: Flooring: Ceramic Tile
- Features: Breakfast Bar, Chandelier, High Ceilings, Stone Counters
- Level: First
Laundry
- Description: Flooring: Ceramic Tile
- Features: High Ceilings, Stone Counters
- Level: First
Library
- Features: High Ceilings
- Level: First
Living room
- Description: Flooring: Ceramic Tile
- Features: Cathedral Ceiling(s), Fireplace
- Level: First
Loft
- Description: Flooring: Luxury Vinyl Tile
- Features: High Ceilings
- Level: Second
Heating
- Fireplace(s), Gas
Cooling
- Central Air
Appliances
- Included: Dishwasher, Disposal, Range, Refrigerator, Water Softener
- Laundry: Laundry Room, Laundry Tub, Sink
Features
- Breakfast Bar, Ceiling Fan(s), Chandelier, High Ceilings, Primary Downstairs, Open Floorplan, Pantry, Stone Counters, Recessed Lighting, Storage, Soaking Tub, Walk-In Closet(s)
- Basement: Full
- Number of fireplaces: 1
- Fireplace features: Glass Doors, Gas Log, Living Room, Masonry, Raised Hearth, Gas
Property
Parking
- Total spaces: 2
- Parking features: Attached, Garage
- Attached garage spaces: 2
Features
- Levels: Two
- Stories: 2
- Patio & porch: Deck
- Fencing: None
Details
- Parcel number: 01702211
Construction
Type & style
- Home type: Condo
- Architectural style: Contemporary
- Property subtype: Condominium
- Attached to another structure: Yes
Materials
- Vinyl Siding
- Roof: Asphalt,Fiberglass
Condition
- Updated/Remodeled
- Year built: 1995
Utilities & green energy
- Sewer: Public Sewer
- Water: Public
Green energy
- Energy efficient items: Appliances
Community & neighborhood
Security
- Security features: Carbon Monoxide Detector(s), Smoke Detector(s)
Location
- Region: Canton
HOA & financial
HOA
- Has HOA: Yes
- HOA fee: $415 monthly
- Services included: Common Area Maintenance, Insurance, Maintenance Grounds, Snow Removal, Security, Trash
- Association name: London Square Villas
Price history
| Date | Event | Price |
|---|---|---|
| 5/9/2025 | Sold | $393,000-1.1% |
Source: | ||
| 4/17/2025 | Pending sale | $397,400 |
Source: | ||
| 2/9/2025 | Price change | $397,400-0.6% |
Source: | ||
| 10/21/2024 | Listed for sale | $399,900+49.2% |
Source: | ||
| 9/5/2023 | Sold | $268,000+1.1% |
Source: | ||
Public tax history
| Year | Property taxes | Tax assessment |
|---|---|---|
| 2024 | $3,535 +26% | $89,080 +29% |
| 2023 | $2,806 -0.4% | $69,060 |
| 2022 | $2,817 -0.4% | $69,060 |
Find assessor info on the county website
Neighborhood: 44708
Nearby schools
GreatSchools rating
- 6/10Avondale Elementary SchoolGrades: K-4Distance: 0.6 mi
- 8/10Glenwood Middle SchoolGrades: 5-7Distance: 2.8 mi
- 5/10GlenOak High SchoolGrades: 7-12Distance: 5.1 mi
Schools provided by the listing agent
- District: Plain LSD - 7615
Source: MLS Now. This data may not be complete. We recommend contacting the local school district to confirm school assignments for this home.

Get pre-qualified for a loan
At Zillow Home Loans, we can pre-qualify you in as little as 5 minutes with no impact to your credit score.An equal housing lender. NMLS #10287.
Sell for more on Zillow
Get a free Zillow Showcase℠ listing and you could sell for .
$348,500
2% more+ $6,970
With Zillow Showcase(estimated)
$355,470
