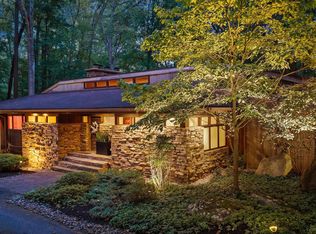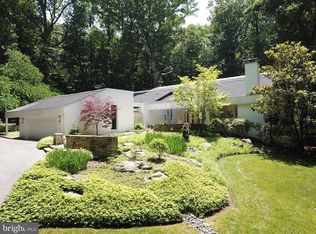Sold for $775,000
$775,000
2502 Caves Forest Rd, Owings Mills, MD 21117
4beds
3,336sqft
Single Family Residence
Built in 1973
2.06 Acres Lot
$-- Zestimate®
$232/sqft
$4,487 Estimated rent
Home value
Not available
Estimated sales range
Not available
$4,487/mo
Zestimate® history
Loading...
Owner options
Explore your selling options
What's special
Welcome to 2502 Caves Forest Road, a distinctive contemporary residence nestled in a serene landscape. Set on a generous 2.06-acre lot in the heart of Velvet Valley, this home offers a harmonious blend of modern design and natural beauty. Velvet Valley is a distinguished and tranquil enclave known for its expansive, custom-built homes nestled on wooded, multi-acre lots, offering both privacy and convenient access to urban amenities Inside, this 4-bedroom, 3.5-bathroom home provides ample space and luxurious comfort. The first-floor primary suite is a private retreat, complete with dual walk-in closets. Throughout the home, architectural details abound, including rich wood floors and ceilings, 9-foot ceilings, and a dramatic two-way fireplace that enhances both the main living and dining spaces. The chef’s kitchen is outfitted with high-end appliances and stylish finishes, ideal for everyday cooking or entertaining on a grand scale. Expansive sliding glass doors open to a large deck overlooking wooded views, offering seamless indoor-outdoor living. Additional features include an attached 2.5-car garage and a walk-out lower level patio that adds versatility and space. Originally built in 1973 and thoughtfully updated, this home captures the essence of timeless architecture while offering modern conveniences. Whether you’re seeking privacy, proximity to nature, or a refined lifestyle in one of Maryland’s premier communities, 2502 Caves Forest Road delivers it all.
Zillow last checked: 8 hours ago
Listing updated: August 05, 2025 at 05:46am
Listed by:
Kelly Sipes 443-915-1955,
Cummings & Co. Realtors,
Listing Team: Garner+co
Bought with:
Elizabeth Atwood, 641132
Krauss Real Property Brokerage
Source: Bright MLS,MLS#: MDBC2127862
Facts & features
Interior
Bedrooms & bathrooms
- Bedrooms: 4
- Bathrooms: 4
- Full bathrooms: 3
- 1/2 bathrooms: 1
- Main level bathrooms: 2
- Main level bedrooms: 1
Basement
- Area: 0
Heating
- Hot Water, Oil
Cooling
- Central Air, Electric
Appliances
- Included: Water Heater
Features
- Doors: Sliding Glass
- Windows: Double Pane Windows, Screens
- Basement: Finished
- Number of fireplaces: 2
- Fireplace features: Screen
Interior area
- Total structure area: 3,336
- Total interior livable area: 3,336 sqft
- Finished area above ground: 3,336
- Finished area below ground: 0
Property
Parking
- Total spaces: 2
- Parking features: Storage, Attached
- Attached garage spaces: 2
Accessibility
- Accessibility features: None
Features
- Levels: Two
- Stories: 2
- Exterior features: Play Area
- Pool features: None
- Has view: Yes
- View description: Trees/Woods
Lot
- Size: 2.06 Acres
- Dimensions: 2.00 x
Details
- Additional structures: Above Grade, Below Grade
- Parcel number: 04030319061581
- Zoning: RESIDENTIAL
- Special conditions: Standard
Construction
Type & style
- Home type: SingleFamily
- Architectural style: Contemporary
- Property subtype: Single Family Residence
Materials
- Brick
- Foundation: Block
- Roof: Rubber
Condition
- New construction: No
- Year built: 1973
- Major remodel year: 2016
Utilities & green energy
- Sewer: On Site Septic
- Water: Well
Community & neighborhood
Location
- Region: Owings Mills
- Subdivision: Velvet Valley
Other
Other facts
- Listing agreement: Exclusive Right To Sell
- Ownership: Fee Simple
Price history
| Date | Event | Price |
|---|---|---|
| 8/5/2025 | Sold | $775,000-3.1%$232/sqft |
Source: | ||
| 6/5/2025 | Pending sale | $800,000$240/sqft |
Source: | ||
| 5/28/2025 | Listed for sale | $800,000+60%$240/sqft |
Source: | ||
| 4/17/2017 | Sold | $500,000-4.8%$150/sqft |
Source: Public Record Report a problem | ||
| 3/12/2017 | Listed for sale | $524,944$157/sqft |
Source: Home Rome Realty #BC9767670 Report a problem | ||
Public tax history
| Year | Property taxes | Tax assessment |
|---|---|---|
| 2025 | $6,652 +1.7% | $567,200 +5.2% |
| 2024 | $6,538 +5.4% | $539,400 +5.4% |
| 2023 | $6,201 +5.7% | $511,600 +5.7% |
Find assessor info on the county website
Neighborhood: 21117
Nearby schools
GreatSchools rating
- 10/10Fort Garrison Elementary SchoolGrades: PK-5Distance: 2.5 mi
- 3/10Pikesville Middle SchoolGrades: 6-8Distance: 3.8 mi
- 5/10Pikesville High SchoolGrades: 9-12Distance: 4 mi
Schools provided by the listing agent
- High: Pikesville
- District: Baltimore County Public Schools
Source: Bright MLS. This data may not be complete. We recommend contacting the local school district to confirm school assignments for this home.
Get pre-qualified for a loan
At Zillow Home Loans, we can pre-qualify you in as little as 5 minutes with no impact to your credit score.An equal housing lender. NMLS #10287.

