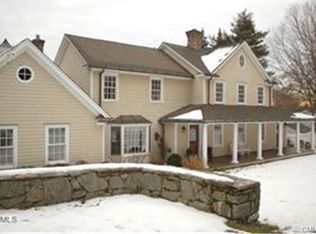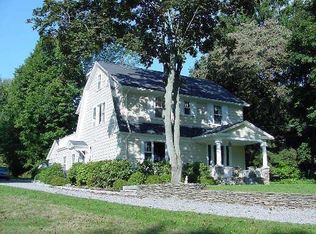Once owned by Martha Stewart, this completely remodeled, recently expanded home will delight you. The 3.85 +/- acre property is set in the heart of Greenfield Hill's estate section and is surrounded by very significant, multi-million dollar residences in one of the most sought-after and distinguished locations in the region. The enchanting Colonial blends the best of its Farmhouse origins with the luxuries and amenities of a recently constructed home. Refined taste is evident throughout. The living room with fireplace has access to a porch which gazes across the acreage. The rear of the home showcases an exceptionally open, airy and bright living space, encompassing the gourmet kitchen with Sub Zero and Wolf appliances, custom cabinetry, stone counters and luxe pantry with extensive cabinetry - flowing into the dining area, recently-built family room addition with second fireplace and additional doors to access the verdant setting. The main level has a wonderful bedroom suite with full bath which can also be used as an office or library. The second level has charming bedrooms, laundry plus a smashing master suite which has views across the estate, a luxurious bath and excellent closet space. The lower level has a recreation/play room plus additional bedroom and bath. There is ample storage. The upgraded laundry/mudroom leads to a 2-car garage. The recent upgrades also included a solar system which provides 75% of the home's power; electricity has never exceeded $200/mo.
This property is off market, which means it's not currently listed for sale or rent on Zillow. This may be different from what's available on other websites or public sources.


