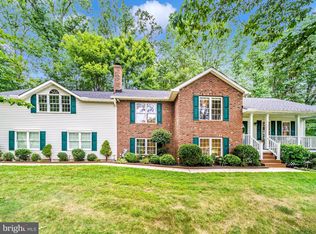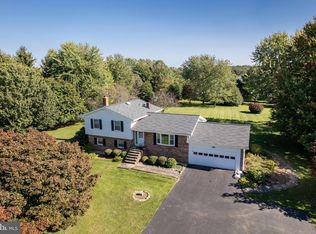Sold for $407,000
$407,000
2502 Braddock Rd, Mount Airy, MD 21771
4beds
1,620sqft
Single Family Residence
Built in 1977
1.96 Acres Lot
$396,900 Zestimate®
$251/sqft
$2,878 Estimated rent
Home value
$396,900
$377,000 - $417,000
$2,878/mo
Zestimate® history
Loading...
Owner options
Explore your selling options
What's special
Amazing opportunity to own this split level home located in the most sought after neighborhood of Braddock Estates. Perfect placement on flat 1.96 acre lot with beautiful landscape, asphalt long driveway, attached carport, 2 large sheds and tons of space in the front and backyards. Upon entry to the house, you will be welcomed with hardwood floors in the combined living/dining room, a nice sized kitchen with wood cabinetry and appliances, a primary bedroom with en-suite bath, two more bedrooms with built-in closets and a 2nd full bathroom with soaking tub. The fully finished lower level is quite a surprise with its spacious family room with fireplace, half bath and utility room. The wide deck in the rear is a perfect spot to relax or entertain guests and friends. Home is a commuter location near route 27 and minutes away to I-70. Furthermore, it is 15 minutes car travel to Walmart, Woodbine Shopping Center and local restaurants. So, don't miss your chance to own a home that offers convenience in a highly desirable location. Schedule a showing today! NOTE - Buyers winning the Highest & Best must understand that they participated in a Highest & Best, Multiple Offers Situation and that any requests to the Seller for Special Concessions, Repairs or Switch in Financing could result in the Seller terminating and retaining Buyer's EMD.
Zillow last checked: 8 hours ago
Listing updated: August 22, 2025 at 09:51am
Listed by:
Gina Gargeu 410-547-1116,
Century 21 Downtown
Bought with:
Peter Costello, 647024
Century 21 Downtown
Source: Bright MLS,MLS#: MDCR2026654
Facts & features
Interior
Bedrooms & bathrooms
- Bedrooms: 4
- Bathrooms: 3
- Full bathrooms: 2
- 1/2 bathrooms: 1
- Main level bathrooms: 2
- Main level bedrooms: 3
Primary bedroom
- Features: Attached Bathroom, Built-in Features, Flooring - Carpet
- Level: Main
Bedroom 2
- Features: Built-in Features, Flooring - Carpet
- Level: Main
Bedroom 3
- Features: Built-in Features, Flooring - Carpet
- Level: Main
Bedroom 4
- Features: Flooring - Carpet
- Level: Lower
Primary bathroom
- Features: Soaking Tub, Flooring - Tile/Brick
- Level: Main
Bathroom 2
- Features: Soaking Tub, Flooring - Tile/Brick
- Level: Main
Family room
- Features: Fireplace - Wood Burning, Flooring - Tile/Brick
- Level: Lower
Kitchen
- Features: Flooring - Tile/Brick
- Level: Main
Living room
- Features: Flooring - HardWood
- Level: Main
Utility room
- Features: Flooring - Concrete
- Level: Lower
Heating
- Forced Air, Electric
Cooling
- Central Air, Electric
Appliances
- Included: Electric Water Heater
Features
- Soaking Tub, Built-in Features, Combination Dining/Living, Entry Level Bedroom, Open Floorplan, Eat-in Kitchen, Kitchen - Table Space
- Flooring: Hardwood, Tile/Brick, Carpet, Wood
- Basement: Full,Finished,Interior Entry,Connecting Stairway,Windows,Space For Rooms,Walk-Out Access
- Number of fireplaces: 1
Interior area
- Total structure area: 1,620
- Total interior livable area: 1,620 sqft
- Finished area above ground: 1,220
- Finished area below ground: 400
Property
Parking
- Total spaces: 2
- Parking features: Driveway, Detached Carport
- Carport spaces: 2
- Has uncovered spaces: Yes
Accessibility
- Accessibility features: None
Features
- Levels: Multi/Split,Two
- Stories: 2
- Patio & porch: Deck, Patio
- Pool features: None
Lot
- Size: 1.96 Acres
- Features: Front Yard, Landscaped, Rear Yard
Details
- Additional structures: Above Grade, Below Grade
- Parcel number: 0709014292
- Zoning: R-400
- Special conditions: Real Estate Owned
Construction
Type & style
- Home type: SingleFamily
- Property subtype: Single Family Residence
Materials
- Brick, Combination, Vinyl Siding, Frame, Concrete
- Foundation: Permanent, Concrete Perimeter
- Roof: Shingle
Condition
- New construction: No
- Year built: 1977
Utilities & green energy
- Sewer: Septic Exists
- Water: Well
Community & neighborhood
Location
- Region: Mount Airy
- Subdivision: Braddock Estates
Other
Other facts
- Listing agreement: Exclusive Right To Sell
- Ownership: Fee Simple
Price history
| Date | Event | Price |
|---|---|---|
| 8/20/2025 | Sold | $407,000-7.3%$251/sqft |
Source: | ||
| 6/2/2025 | Sold | $439,119$271/sqft |
Source: Public Record Report a problem | ||
Public tax history
| Year | Property taxes | Tax assessment |
|---|---|---|
| 2025 | $4,282 +7.9% | $377,067 +7.3% |
| 2024 | $3,970 +4.5% | $351,300 +4.5% |
| 2023 | $3,798 +4.7% | $336,133 -4.3% |
Find assessor info on the county website
Neighborhood: 21771
Nearby schools
GreatSchools rating
- 7/10Winfield Elementary SchoolGrades: PK-5Distance: 1.8 mi
- 6/10Mount Airy Middle SchoolGrades: 6-8Distance: 5.7 mi
- 8/10South Carroll High SchoolGrades: 9-12Distance: 2.3 mi
Schools provided by the listing agent
- District: Carroll County Public Schools
Source: Bright MLS. This data may not be complete. We recommend contacting the local school district to confirm school assignments for this home.
Get a cash offer in 3 minutes
Find out how much your home could sell for in as little as 3 minutes with a no-obligation cash offer.
Estimated market value
$396,900

