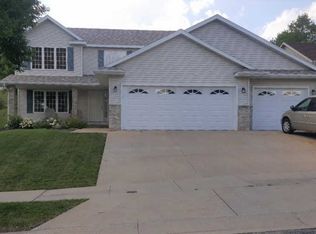Closed
$429,900
2502 Boulder Ridge Dr NW, Rochester, MN 55901
4beds
2,832sqft
Single Family Residence
Built in 2003
0.32 Acres Lot
$445,700 Zestimate®
$152/sqft
$2,413 Estimated rent
Home value
$445,700
$423,000 - $468,000
$2,413/mo
Zestimate® history
Loading...
Owner options
Explore your selling options
What's special
Multiple offers received - Sellers to review at 5 Sat Nov 18. Enter the huge, 1 1/2-story vaulted, light-filled foyer w/ room for all your guests. The main level greets you w/ a wide-open floor plan, wood floors & more high ceilings. The beautiful kitchen features a center island, modern cabinets & light fixtures, SS appliances, tile backsplash, appliance garage & an externally vented mic. The 15x14 primary suite features a bath w/ 2 sinks, walk-in shower, jetted tub & walk-in closet. The main level continues w/ another BR, full bath & a convenient laundry chute! Grab a drink at the new lower level wet bar & cozy up to the family room fireplace. The wet bar features accent lighting, granite counter & beverage fridge. Also down are 2 more BR's & an impressive bath w/ a stone floor tiled shower. Check out the spacious finished laundry room & multiple storage options. Outside are more amenities, including a fenced yard with no home behind, shed, 20x12 deck and raised gardens.
Zillow last checked: 8 hours ago
Listing updated: January 29, 2025 at 10:36pm
Listed by:
Eric Swanstrom 612-597-4783,
TheMLSonline.com, Inc.
Bought with:
Melanie Ashbaugh
Re/Max Results
Source: NorthstarMLS as distributed by MLS GRID,MLS#: 6453277
Facts & features
Interior
Bedrooms & bathrooms
- Bedrooms: 4
- Bathrooms: 3
- Full bathrooms: 2
- 3/4 bathrooms: 1
Bedroom 1
- Level: Main
- Area: 210 Square Feet
- Dimensions: 15x14
Bedroom 2
- Level: Main
- Area: 120 Square Feet
- Dimensions: 12x10
Bedroom 3
- Level: Basement
- Area: 150 Square Feet
- Dimensions: 15x10
Bedroom 4
- Level: Basement
- Area: 132 Square Feet
- Dimensions: 12x11
Other
- Level: Basement
- Area: 247 Square Feet
- Dimensions: 19x13
Family room
- Level: Basement
- Area: 182 Square Feet
- Dimensions: 14x13
Informal dining room
- Level: Main
- Area: 108 Square Feet
- Dimensions: 12x9
Kitchen
- Level: Main
- Area: 156 Square Feet
- Dimensions: 13x12
Laundry
- Level: Basement
- Area: 104 Square Feet
- Dimensions: 13x8
Living room
- Level: Main
- Area: 240 Square Feet
- Dimensions: 16x15
Heating
- Forced Air
Cooling
- Central Air
Appliances
- Included: Dishwasher, Disposal, Dryer, Exhaust Fan, Gas Water Heater, Microwave, Range, Refrigerator, Stainless Steel Appliance(s), Washer
Features
- Basement: Daylight,Egress Window(s),Finished
- Number of fireplaces: 1
- Fireplace features: Family Room, Gas
Interior area
- Total structure area: 2,832
- Total interior livable area: 2,832 sqft
- Finished area above ground: 1,416
- Finished area below ground: 1,108
Property
Parking
- Total spaces: 2
- Parking features: Attached, Garage Door Opener
- Attached garage spaces: 2
- Has uncovered spaces: Yes
- Details: Garage Dimensions (23x22)
Accessibility
- Accessibility features: None
Features
- Levels: Multi/Split
- Patio & porch: Deck, Front Porch, Patio
- Fencing: Chain Link
Lot
- Size: 0.32 Acres
- Dimensions: 54 x 170 x 109 x 187
Details
- Foundation area: 1416
- Parcel number: 740914065247
- Zoning description: Residential-Single Family
Construction
Type & style
- Home type: SingleFamily
- Property subtype: Single Family Residence
Materials
- Brick/Stone, Vinyl Siding
Condition
- Age of Property: 22
- New construction: No
- Year built: 2003
Utilities & green energy
- Gas: Natural Gas
- Sewer: City Sewer/Connected
- Water: City Water/Connected
Community & neighborhood
Location
- Region: Rochester
- Subdivision: Boulder Ridge 2nd
HOA & financial
HOA
- Has HOA: No
Price history
| Date | Event | Price |
|---|---|---|
| 1/30/2024 | Sold | $429,900$152/sqft |
Source: | ||
| 1/3/2024 | Pending sale | $429,900$152/sqft |
Source: | ||
| 11/16/2023 | Listed for sale | $429,900+60.1%$152/sqft |
Source: | ||
| 9/18/2019 | Sold | $268,500+1.4%$95/sqft |
Source: | ||
| 7/23/2019 | Pending sale | $264,900$94/sqft |
Source: RE/MAX Advantage Plus #5262724 Report a problem | ||
Public tax history
| Year | Property taxes | Tax assessment |
|---|---|---|
| 2025 | $5,378 +13.5% | $409,400 +4% |
| 2024 | $4,738 | $393,600 +4.8% |
| 2023 | -- | $375,700 +4.7% |
Find assessor info on the county website
Neighborhood: 55901
Nearby schools
GreatSchools rating
- 6/10Overland Elementary SchoolGrades: PK-5Distance: 0.4 mi
- 3/10Dakota Middle SchoolGrades: 6-8Distance: 2.1 mi
- 8/10Century Senior High SchoolGrades: 8-12Distance: 4.7 mi
Schools provided by the listing agent
- Elementary: George Gibbs
- Middle: John Adams
- High: John Marshall
Source: NorthstarMLS as distributed by MLS GRID. This data may not be complete. We recommend contacting the local school district to confirm school assignments for this home.
Get a cash offer in 3 minutes
Find out how much your home could sell for in as little as 3 minutes with a no-obligation cash offer.
Estimated market value$445,700
Get a cash offer in 3 minutes
Find out how much your home could sell for in as little as 3 minutes with a no-obligation cash offer.
Estimated market value
$445,700
