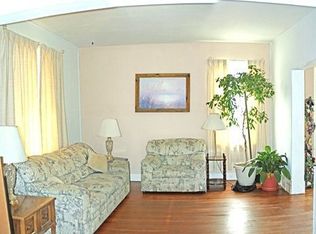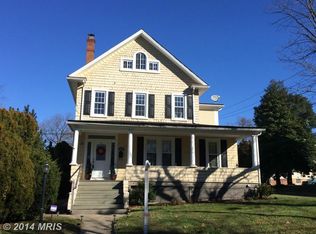Beautiful 1940~s colonial with modern comforts and convenience that is sure to impress with character and charm! Enter through the wrap-around front porch into the foyer with a stained glass transom window. The living room and dining room flow seamlessly together and offer a chair railing, crown molding, and gorgeous hardwood floors that continue throughout. Let the kitchen inspire your inner chef with recessed lighting, pull-out drawers, granite counters, and stainless steel appliances. Relax and unwind in the penthouse master suite highlighted by built-in shelving and dressers, skylights, sitting area, and double palladian and picture windows. A partially finished lower level allows for an ideal recreation space with side entrance and laundry room. Enjoy mornings on the rear deck that overlooks the landscaped grounds and fenced yard. Major commuter routes include US-1, I-695, and I-95 for easy access to downtown Baltimore. Updates: Appliances, Gutters, Boiler, Hot Water Heater.
This property is off market, which means it's not currently listed for sale or rent on Zillow. This may be different from what's available on other websites or public sources.


