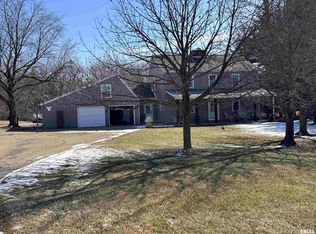Sold for $225,000
$225,000
2502-1800 North Rd, Moweaqua, IL 62550
4beds
2,840sqft
Single Family Residence
Built in 1920
2.52 Acres Lot
$268,100 Zestimate®
$79/sqft
$1,782 Estimated rent
Home value
$268,100
$241,000 - $300,000
$1,782/mo
Zestimate® history
Loading...
Owner options
Explore your selling options
What's special
Rural Living at its Finest! Check out this Well Maintained, Beautifully Landscaped, Two Story Home situated in Rural Moweaqua! Over 2,800 Sq Ft inside, this home boasts great living & entertaining space! Walk into the front foyer & quickly notice the Spacious Living Room flowing into the Dining Room & Kitchen, offering ample cabinet & counter space including the Huge Island. Off of the Kitchen is the Main Floor Laundry Room & Huge Pantry/Canning Room. The Main Floor also offers Two Bonus Rooms which could be Bedrooms, as well as a Sun Room great for relaxing. Walk upstairs to be greeted with Very Large Bedrooms w/ Huge Closets, Full Bathroom w/ Double Sinks, & the Huge Master Suite (35x18) which offers a Beautiful Master Bathroom, Walk-In Closet, & a Beautiful Rural View. Step outside onto the Large Covered Patio & hear nothing but birds chirping. Large 3 Car Garage w/ Power. Less than 1 Mile to the Golf Course! House & Garage Roof-2020. Brand New Water Heaters. Replacement Windows!
Zillow last checked: 8 hours ago
Listing updated: November 22, 2023 at 07:01am
Listed by:
Austin Deaton 217-875-0555,
Brinkoetter REALTORS®
Bought with:
Randy Grigg, 475179434
Vieweg RE/Better Homes & Gardens Real Estate-Service First
Source: CIBR,MLS#: 6228585 Originating MLS: Central Illinois Board Of REALTORS
Originating MLS: Central Illinois Board Of REALTORS
Facts & features
Interior
Bedrooms & bathrooms
- Bedrooms: 4
- Bathrooms: 3
- Full bathrooms: 2
- 1/2 bathrooms: 1
Primary bedroom
- Description: Flooring: Carpet
- Level: Upper
Bedroom
- Description: Flooring: Wood
- Level: Upper
Bedroom
- Description: Flooring: Carpet
- Level: Upper
Primary bathroom
- Description: Flooring: Laminate
- Level: Upper
Bonus room
- Description: Flooring: Carpet
- Level: Main
- Dimensions: 10 x 10
Dining room
- Description: Flooring: Laminate
- Level: Main
Other
- Description: Flooring: Laminate
- Level: Upper
Half bath
- Description: Flooring: Laminate
- Level: Main
Kitchen
- Description: Flooring: Laminate
- Level: Main
Laundry
- Description: Flooring: Laminate
- Level: Main
Living room
- Description: Flooring: Carpet
- Level: Main
Office
- Description: Flooring: Carpet
- Level: Main
Recreation
- Description: Flooring: Carpet
- Level: Main
Sunroom
- Description: Flooring: Concrete
- Level: Main
Heating
- Forced Air, Propane
Cooling
- Ductless, Other, Window Unit(s), Whole House Fan
Appliances
- Included: Dryer, Dishwasher, Electric Water Heater, Microwave, Range, Refrigerator, Washer, Water Purifier
- Laundry: Main Level
Features
- Fireplace, Jetted Tub, Kitchen Island, Bath in Primary Bedroom, Main Level Primary, Pantry, Pull Down Attic Stairs, Walk-In Closet(s), Workshop
- Windows: Replacement Windows
- Basement: Unfinished,Walk-Up Access,Partial
- Attic: Pull Down Stairs
- Number of fireplaces: 1
- Fireplace features: Family/Living/Great Room
Interior area
- Total structure area: 2,840
- Total interior livable area: 2,840 sqft
- Finished area above ground: 2,840
- Finished area below ground: 0
Property
Parking
- Total spaces: 3
- Parking features: Detached, Garage
- Garage spaces: 3
Features
- Levels: Two
- Stories: 2
- Patio & porch: Enclosed, Patio
- Exterior features: Circular Driveway, Workshop
Lot
- Size: 2.52 Acres
Details
- Additional structures: Outbuilding
- Parcel number: 12150210000100
- Zoning: Other
- Special conditions: None
Construction
Type & style
- Home type: SingleFamily
- Architectural style: Other
- Property subtype: Single Family Residence
Materials
- Vinyl Siding
- Foundation: Basement, Cellar
- Roof: Shingle
Condition
- Year built: 1920
Utilities & green energy
- Sewer: Septic Tank
- Water: Well
Community & neighborhood
Location
- Region: Moweaqua
Other
Other facts
- Road surface type: Gravel
Price history
| Date | Event | Price |
|---|---|---|
| 11/21/2023 | Sold | $225,000-6.2%$79/sqft |
Source: | ||
| 10/20/2023 | Pending sale | $239,900$84/sqft |
Source: | ||
| 10/9/2023 | Contingent | $239,900$84/sqft |
Source: | ||
| 8/25/2023 | Price change | $239,900-4%$84/sqft |
Source: | ||
| 8/14/2023 | Listed for sale | $249,900$88/sqft |
Source: | ||
Public tax history
Tax history is unavailable.
Neighborhood: 62550
Nearby schools
GreatSchools rating
- 5/10Gregory Intermediate SchoolGrades: 2-5Distance: 2.8 mi
- 2/10Central A & M Middle SchoolGrades: 6-8Distance: 6.7 mi
- 4/10Central A & M High SchoolGrades: 9-12Distance: 2.8 mi
Schools provided by the listing agent
- District: Central A & M Dist. 21
Source: CIBR. This data may not be complete. We recommend contacting the local school district to confirm school assignments for this home.
Get pre-qualified for a loan
At Zillow Home Loans, we can pre-qualify you in as little as 5 minutes with no impact to your credit score.An equal housing lender. NMLS #10287.
