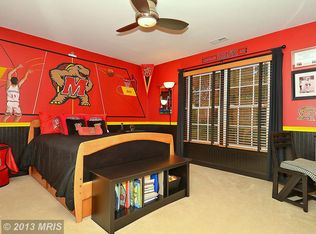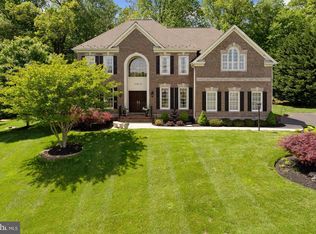Sold for $1,225,000 on 08/21/24
$1,225,000
25016 Johnson Farm Rd, Gaithersburg, MD 20882
4beds
5,845sqft
Single Family Residence
Built in 2004
0.97 Acres Lot
$1,225,100 Zestimate®
$210/sqft
$4,846 Estimated rent
Home value
$1,225,100
$1.11M - $1.35M
$4,846/mo
Zestimate® history
Loading...
Owner options
Explore your selling options
What's special
Welcome to a sanctuary of sophistication and serenity nestled within the heart of a prestigious neighborhood. This estate (over 8400 sq ft) presents a rare opportunity to indulge in the pinnacle of luxury living, away from the city bustle. Upon entering through the grand double doors, you are greeted by a center hall, with new flooring, encumbered with sun-lit filled rooms whether enjoying the living, dining room, bonus room and more. Custom tray ceilings, meticulously crafted with recessed lighting and extra finishing touches. The foyer, bathed in natural light from the oversized windows, beckons you into a world of elegance and comfort with one of its staircases. Off the living room is the step-down retreat with French Doors, custom arched windows, and an entertainers haven. The gourmet kitchen, features state-of-the-art appliances seamlessly integrated and is perfectly designed for both intimate dinners and grand gatherings alike, with an adjacent formal dining room offering views of the meticulously landscaped gardens or the grand two-story family room. The sunroom, basked in sunlight, serves as a sanctuary for relaxation and rejuvenation. Whether used as an art studio, yoga retreat, or simply a place to unwind, its expansive windows overlook the rear, with an outdoor custom built-in grill/kitchen area for continual entertaining. Four large bedrooms , boasting luxurious en-suite bathrooms or shared and ample closet space. The primary suite is a true retreat, complete with a spa-like bathroom, w/heated floors, featuring a soaking tub, dual vanities, and a separate rainfall shower—a sanctuary within a sanctuary with custom dual walk-in closets. Outside, the estate continues to impress (on a cul-de-sac) with its sprawling front yard, meticulously manicured to perfection. Mature trees provide shade and privacy, creating a peaceful enclave in which to entertain guests or simply enjoy the tranquility of your surroundings. A three-car garage offers ample space for vehicles and storage, ensuring both convenience and functionality along with built-in shelving. All upgrades and updates are provided inside of the home while touring. Please call the LA with any questions. *Seller Kindly Requests a Rent Back. **Village Settlements Preferred
Zillow last checked: 8 hours ago
Listing updated: September 23, 2024 at 04:08pm
Listed by:
Kristy Deal 954-673-7109,
Compass,
Listing Team: Keystone Property Advisors
Bought with:
Michelle Grunberg, 638868
EXP Realty, LLC
Source: Bright MLS,MLS#: MDMC2139334
Facts & features
Interior
Bedrooms & bathrooms
- Bedrooms: 4
- Bathrooms: 4
- Full bathrooms: 3
- 1/2 bathrooms: 1
- Main level bathrooms: 1
Basement
- Area: 2969
Heating
- Forced Air, Natural Gas
Cooling
- Ceiling Fan(s), Central Air, Multi Units, Natural Gas
Appliances
- Included: Gas Water Heater
Features
- Basement: Partial,Connecting Stairway,Drain,Drainage System,Space For Rooms,Unfinished,Walk-Out Access
- Number of fireplaces: 1
Interior area
- Total structure area: 8,814
- Total interior livable area: 5,845 sqft
- Finished area above ground: 5,845
- Finished area below ground: 0
Property
Parking
- Total spaces: 5
- Parking features: Garage Faces Side, Driveway, Attached
- Attached garage spaces: 3
- Uncovered spaces: 2
Accessibility
- Accessibility features: None
Features
- Levels: Three
- Stories: 3
- Pool features: None
Lot
- Size: 0.97 Acres
Details
- Additional structures: Above Grade, Below Grade
- Parcel number: 161203379398
- Zoning: RE2C
- Special conditions: Standard
Construction
Type & style
- Home type: SingleFamily
- Architectural style: Colonial,Traditional
- Property subtype: Single Family Residence
Materials
- Stone, Vinyl Siding, Combination
- Foundation: Concrete Perimeter
Condition
- New construction: No
- Year built: 2004
Utilities & green energy
- Sewer: Septic Exists
- Water: Public
Community & neighborhood
Location
- Region: Gaithersburg
- Subdivision: Damascus Manor
HOA & financial
HOA
- Has HOA: Yes
- HOA fee: $350 quarterly
- Association name: CEDAR RIDGE
Other
Other facts
- Listing agreement: Exclusive Agency
- Listing terms: Cash,Conventional,FHA,VA Loan
- Ownership: Fee Simple
Price history
| Date | Event | Price |
|---|---|---|
| 8/21/2024 | Sold | $1,225,000+3%$210/sqft |
Source: | ||
| 7/25/2024 | Pending sale | $1,189,000$203/sqft |
Source: | ||
| 7/18/2024 | Listed for sale | $1,189,000+10.6%$203/sqft |
Source: | ||
| 3/7/2022 | Sold | $1,075,000+10.8%$184/sqft |
Source: | ||
| 2/22/2022 | Pending sale | $969,900$166/sqft |
Source: | ||
Public tax history
Tax history is unavailable.
Neighborhood: 20882
Nearby schools
GreatSchools rating
- 7/10Clearspring Elementary SchoolGrades: PK-5Distance: 0.9 mi
- 6/10John T. Baker Middle SchoolGrades: 6-8Distance: 1.6 mi
- 8/10Damascus High SchoolGrades: 9-12Distance: 1.5 mi
Schools provided by the listing agent
- District: Montgomery County Public Schools
Source: Bright MLS. This data may not be complete. We recommend contacting the local school district to confirm school assignments for this home.

Get pre-qualified for a loan
At Zillow Home Loans, we can pre-qualify you in as little as 5 minutes with no impact to your credit score.An equal housing lender. NMLS #10287.
Sell for more on Zillow
Get a free Zillow Showcase℠ listing and you could sell for .
$1,225,100
2% more+ $24,502
With Zillow Showcase(estimated)
$1,249,602
