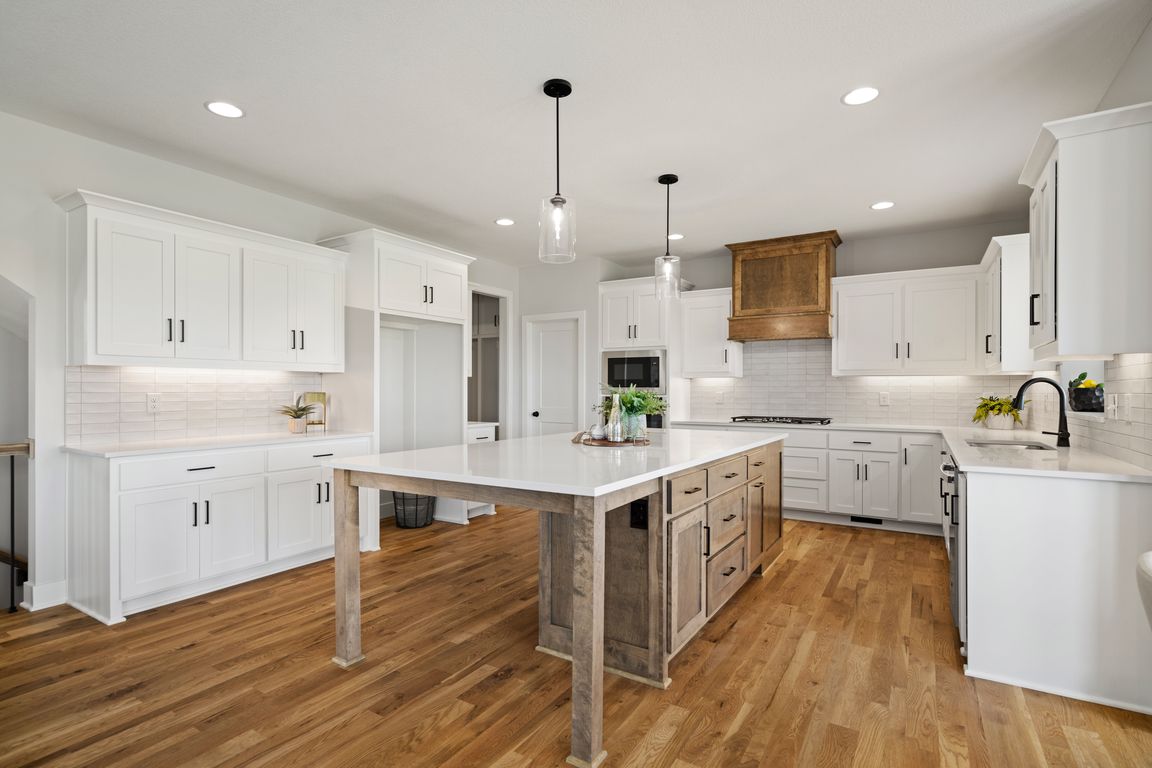
ActivePrice cut: $2K (10/24)
$668,261
4beds
2,630sqft
25010 W 142nd St, Olathe, KS 66061
4beds
2,630sqft
Single family residence
Built in 2024
0.28 Acres
3 Attached garage spaces
$254 price/sqft
$250 annually HOA fee
What's special
Luxe primary suiteDual vanitiesCovered patioQuartz countertopsUpgraded kitchenBig tiled showerSpacious walk-in closet
The McCormick by DCB Homes — Stylish, Functional, and Filled with Upgrades! Step into this stunning 2-story home that perfectly blends modern design with everyday comfort. Featuring 4 bedrooms and 3.1 baths, this open-concept layout is ideal for busy lifestyles and easy entertaining. The upgraded kitchen is a true showstopper — with ...
- 432 days |
- 125 |
- 6 |
Source: Heartland MLS as distributed by MLS GRID,MLS#: 2509714
Travel times
Kitchen
Living Room
Primary Bedroom
Zillow last checked: 8 hours ago
Listing updated: 15 hours ago
Listing Provided by:
The Collective Team 913-359-9333,
Compass Realty Group,
Stephanie Bulcock 816-213-1311,
Compass Realty Group
Source: Heartland MLS as distributed by MLS GRID,MLS#: 2509714
Facts & features
Interior
Bedrooms & bathrooms
- Bedrooms: 4
- Bathrooms: 4
- Full bathrooms: 3
- 1/2 bathrooms: 1
Primary bedroom
- Features: Carpet
- Level: Second
Bedroom 2
- Features: Carpet
- Level: Second
Bedroom 3
- Features: Carpet
- Level: Second
Bedroom 4
- Features: Carpet
- Level: Second
Primary bathroom
- Features: Ceramic Tiles, Shower Only
- Level: Second
Bathroom 2
- Features: Ceramic Tiles, Shower Over Tub
- Level: Second
Bathroom 3
- Features: Ceramic Tiles, Shower Only
- Level: Second
Breakfast room
- Level: First
Great room
- Features: Carpet
- Level: First
Half bath
- Features: Ceramic Tiles
- Level: First
Kitchen
- Level: First
Living room
- Features: Carpet
- Level: First
Office
- Features: Carpet
- Level: First
Heating
- Natural Gas
Cooling
- Electric
Appliances
- Laundry: Bedroom Level, Laundry Room
Features
- Custom Cabinets, Kitchen Island, Pantry, Walk-In Closet(s)
- Flooring: Carpet, Wood
- Windows: Thermal Windows
- Basement: Full
- Number of fireplaces: 1
- Fireplace features: Great Room
Interior area
- Total structure area: 2,630
- Total interior livable area: 2,630 sqft
- Finished area above ground: 2,630
- Finished area below ground: 0
Video & virtual tour
Property
Parking
- Total spaces: 3
- Parking features: Attached, Garage Faces Front
- Attached garage spaces: 3
Lot
- Size: 0.28 Acres
- Features: Corner Lot
Details
- Parcel number: DP388000000012
Construction
Type & style
- Home type: SingleFamily
- Architectural style: Traditional
- Property subtype: Single Family Residence
Materials
- Frame, Wood Siding
- Roof: Composition
Condition
- New Construction
- New construction: Yes
- Year built: 2024
Details
- Builder model: McCormick
- Builder name: DCB Homes
Utilities & green energy
- Sewer: Public Sewer
- Water: Public
Community & HOA
Community
- Subdivision: Lakeview Ridge
HOA
- Has HOA: Yes
- Services included: No Amenities
- HOA fee: $250 annually
Location
- Region: Olathe
Financial & listing details
- Price per square foot: $254/sqft
- Tax assessed value: $105,970
- Annual tax amount: $8,108
- Date on market: 9/11/2024
- Listing terms: Cash,Conventional,VA Loan
- Ownership: Private