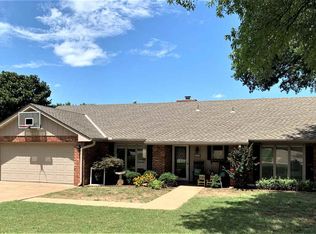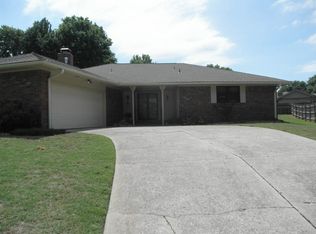Sold for $265,000 on 05/09/25
$265,000
2501 Woodthrush Rd, Ponca City, OK 74604
4beds
1,890sqft
Single Family Residence, Residential
Built in 1968
10,738.22 Square Feet Lot
$267,100 Zestimate®
$140/sqft
$1,554 Estimated rent
Home value
$267,100
Estimated sales range
Not available
$1,554/mo
Zestimate® history
Loading...
Owner options
Explore your selling options
What's special
This beautiful stone home with plenty of curb appeal features a 3 car garage. It has spacious living area open to formal dining room. The kitchen has been updated with gorgeous cabinetry! It opens to a sm. study w/fireplace! The split bedroom floor plan features 2 bathrooms. The utility room is oversized. Lots of updates in kitchen, bathrooms, windows, new roof, hvac. The fenced backyard has a cute patio and magnolia tree. It has a storage shed for convenience!
Zillow last checked: 8 hours ago
Listing updated: May 08, 2025 at 09:21pm
Listed by:
Liz Greene,
Keller Williams Realty Select - Ponca City
Bought with:
Liz Greene, 147087
Keller Williams Realty Select - Ponca City
Source: North Central BOR (OK),MLS#: 40356
Facts & features
Interior
Bedrooms & bathrooms
- Bedrooms: 4
- Bathrooms: 2
- Full bathrooms: 2
Dining room
- Features: Formal
Heating
- Central
Cooling
- Electric
Appliances
- Included: Elec Oven/Range, Freestand O/R, Microwave, Dishwasher, Disposal, Refrigerator, Washer, Dryer
- Laundry: In Unit
Features
- Ceiling Fan(s), Shower, Tub/Shower
- Flooring: Some Carpets, Tile, Concrete
- Doors: Storm Door(s)
- Windows: Double Pane Windows, Vinyl/Replacement Window, Drapes/Cur-All, Shades/Blinds
- Has fireplace: Yes
- Fireplace features: Yes, Gas Starter, Family Room, Gas Log, Fire Place Screen
Interior area
- Total structure area: 1,890
- Total interior livable area: 1,890 sqft
Property
Parking
- Total spaces: 3
- Parking features: Attached, Garage Door Opener
- Attached garage spaces: 3
Features
- Levels: One
- Patio & porch: Patio
- Exterior features: Rain Gutters, In Ground Sprinkler, Central Entry
- Fencing: Fenced
Lot
- Size: 10,738 sqft
- Dimensions: 10,738.22 sq. ft.
- Features: Trees, Interior Lot
Details
- Additional structures: Shed(s)
- Parcel number: 360007788
Construction
Type & style
- Home type: SingleFamily
- Architectural style: Traditional
- Property subtype: Single Family Residence, Residential
Materials
- Stone Veneer
- Roof: Composition
Condition
- 41 or More
- New construction: No
- Year built: 1968
Utilities & green energy
- Sewer: Public Sewer
- Water: Public
- Utilities for property: Natural Gas Connected, Electricity Connected
Community & neighborhood
Security
- Security features: Smoke Detector(s)
Location
- Region: Ponca City
- Subdivision: N. Meadows
Other
Other facts
- Listing agreement: Exclusive Right To Sell
- Listing terms: Cash,Conventional,FHA,VA Loan
Price history
| Date | Event | Price |
|---|---|---|
| 5/9/2025 | Sold | $265,000+6%$140/sqft |
Source: Public Record Report a problem | ||
| 4/18/2025 | Pending sale | $249,900$132/sqft |
Source: North Central BOR (OK) #40356 Report a problem | ||
| 4/18/2025 | Listed for sale | $249,900+62.3%$132/sqft |
Source: North Central BOR (OK) #40356 Report a problem | ||
| 9/19/2014 | Listing removed | $154,000$81/sqft |
Source: Coldwell Banker Heritage, Realtors #31933 Report a problem | ||
| 9/9/2014 | Listed for sale | $154,000-6.6%$81/sqft |
Source: Coldwell Banker Heritage, Realtors #31933 Report a problem | ||
Public tax history
| Year | Property taxes | Tax assessment |
|---|---|---|
| 2024 | $1,524 -1.8% | $17,097 |
| 2023 | $1,552 +7.9% | $17,097 +6.1% |
| 2022 | $1,439 -0.5% | $16,117 |
Find assessor info on the county website
Neighborhood: 74604
Nearby schools
GreatSchools rating
- 7/10Woodlands Elementary SchoolGrades: K-5Distance: 0.8 mi
- 2/10Ponca City East Middle SchoolGrades: 8Distance: 2.5 mi
- 5/10Ponca City High SchoolGrades: 9-12Distance: 1.8 mi

Get pre-qualified for a loan
At Zillow Home Loans, we can pre-qualify you in as little as 5 minutes with no impact to your credit score.An equal housing lender. NMLS #10287.

