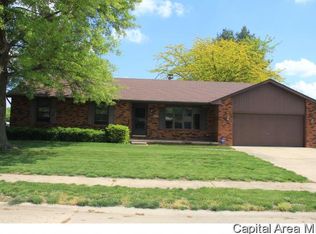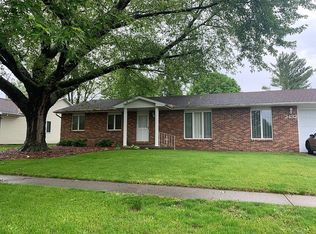Sold for $200,000 on 09/28/23
$200,000
2501 Winfield Dr, Springfield, IL 62704
3beds
1,540sqft
Single Family Residence, Residential
Built in 1980
-- sqft lot
$221,800 Zestimate®
$130/sqft
$1,791 Estimated rent
Home value
$221,800
$211,000 - $233,000
$1,791/mo
Zestimate® history
Loading...
Owner options
Explore your selling options
What's special
What a great location in popular Westchester subdivision! Convenient to shopping and the interstate. This updated and immaculate 3 bedroom 2 bath ranch with 2 car attached garage has a pleasant private backyard with a deck and a storage shed. Its functional floor plan has a foyer entrance with entry closet, a pleasant living room, a welcoming family room, and a dining room. The kitchen has access to the deck and to the dining room which is convenient for entertaining. The primary bedroom has an ensuite bathroom. The laundry/ utility room is off the kitchen. Updates include windows, hardware, some fresh paint, roof in 2022, updated landscaping in 2022, a garbage disposal in 2020, a water heater in 2023, and a Emerson thermostat in 2023. This home backs up to Lindbergh Park which has a playground, and space for lots of outdoor activities. A pre-inspection has been done. This home is being sold as the pre-inspection reports. The deadline for all written offers is 6 pm on Sunday, September 17.
Zillow last checked: 8 hours ago
Listing updated: September 29, 2023 at 01:32pm
Listed by:
Bonnie Cartwright Mobl:217-638-5100,
Century 21 Real Estate Assoc
Bought with:
Debra Sarsany, 475118739
The Real Estate Group, Inc.
Source: RMLS Alliance,MLS#: CA1024748 Originating MLS: Capital Area Association of Realtors
Originating MLS: Capital Area Association of Realtors

Facts & features
Interior
Bedrooms & bathrooms
- Bedrooms: 3
- Bathrooms: 2
- Full bathrooms: 2
Bedroom 1
- Level: Main
- Dimensions: 13ft 7in x 11ft 0in
Bedroom 2
- Level: Main
- Dimensions: 10ft 6in x 10ft 6in
Bedroom 3
- Level: Main
- Dimensions: 10ft 6in x 10ft 6in
Other
- Level: Main
- Dimensions: 11ft 0in x 11ft 0in
Additional room
- Description: Foyer
- Level: Main
- Dimensions: 9ft 0in x 8ft 0in
Additional room 2
- Description: Primary bath
- Level: Main
- Dimensions: 8ft 0in x 5ft 0in
Family room
- Level: Main
- Dimensions: 17ft 0in x 12ft 0in
Kitchen
- Level: Main
- Dimensions: 12ft 0in x 11ft 0in
Laundry
- Level: Main
- Dimensions: 8ft 0in x 6ft 0in
Living room
- Level: Main
- Dimensions: 17ft 0in x 11ft 0in
Main level
- Area: 1540
Heating
- Forced Air
Cooling
- Central Air
Appliances
- Included: Dishwasher, Disposal, Range, Refrigerator
Features
- Ceiling Fan(s)
- Basement: None
Interior area
- Total structure area: 1,540
- Total interior livable area: 1,540 sqft
Property
Parking
- Total spaces: 2
- Parking features: Attached
- Attached garage spaces: 2
Lot
- Dimensions: 95 x 100 x 28.35 x 75 x 100
- Features: Corner Lot, Level
Details
- Parcel number: 22180176011
Construction
Type & style
- Home type: SingleFamily
- Architectural style: Ranch
- Property subtype: Single Family Residence, Residential
Materials
- Vinyl Siding
- Roof: Shingle
Condition
- New construction: No
- Year built: 1980
Utilities & green energy
- Sewer: Public Sewer
- Water: Public
Green energy
- Energy efficient items: High Efficiency Heating
Community & neighborhood
Location
- Region: Springfield
- Subdivision: Westchester
Price history
| Date | Event | Price |
|---|---|---|
| 9/28/2023 | Sold | $200,000+15.9%$130/sqft |
Source: | ||
| 9/18/2023 | Pending sale | $172,500$112/sqft |
Source: | ||
| 9/14/2023 | Listed for sale | $172,500+29.2%$112/sqft |
Source: | ||
| 10/15/2007 | Sold | $133,500+5.1%$87/sqft |
Source: Public Record | ||
| 8/23/2004 | Sold | $127,000$82/sqft |
Source: Public Record | ||
Public tax history
| Year | Property taxes | Tax assessment |
|---|---|---|
| 2024 | $4,817 +31% | $57,350 +20.5% |
| 2023 | $3,678 +5.7% | $47,599 +6.2% |
| 2022 | $3,479 +4.1% | $44,822 +3.9% |
Find assessor info on the county website
Neighborhood: Westchester
Nearby schools
GreatSchools rating
- 8/10Sandburg Elementary SchoolGrades: K-5Distance: 0.9 mi
- 3/10Benjamin Franklin Middle SchoolGrades: 6-8Distance: 2 mi
- 2/10Springfield Southeast High SchoolGrades: 9-12Distance: 4.5 mi
Schools provided by the listing agent
- Elementary: Sandburg
- Middle: Franklin
- High: Springfield Southeast
Source: RMLS Alliance. This data may not be complete. We recommend contacting the local school district to confirm school assignments for this home.

Get pre-qualified for a loan
At Zillow Home Loans, we can pre-qualify you in as little as 5 minutes with no impact to your credit score.An equal housing lender. NMLS #10287.

