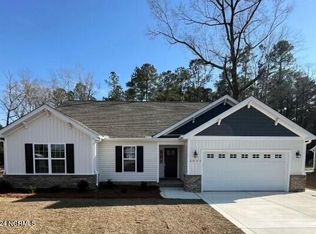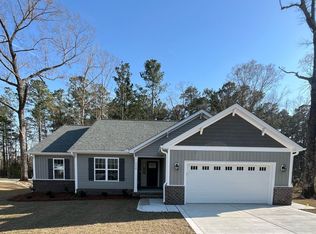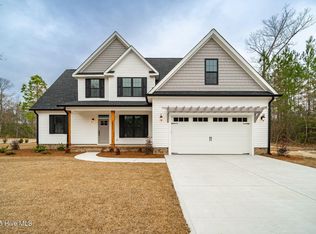Sold for $429,080 on 05/10/24
$429,080
2501 Wild Turkey Road, New Bern, NC 28562
3beds
2,054sqft
Single Family Residence
Built in 2023
0.38 Acres Lot
$439,600 Zestimate®
$209/sqft
$2,078 Estimated rent
Home value
$439,600
$409,000 - $470,000
$2,078/mo
Zestimate® history
Loading...
Owner options
Explore your selling options
What's special
MOVE IN READY BY 03/30/2024! Welcome to your new home built by JC Jackson Homes! Imagine yourself living in the highly desired and established Hickory Run neighborhood in the Brices Creek area! This home is situated on a stunning homesite with a natural wooded barrier between homesites, to create your own quiet outdoor oasis. Our Chatham model is our largest single-story, split bedroom floor plan, featuring 3 bedrooms, 2 full bathrooms, a formal dining room, and a study that can be used as a 4th bedroom or an office space. We have added our Diamond Package to this home to give luxurious finishes, including elegant wood flooring in all of the common areas. This home was crafted for those who love to entertain! As you walk into the home, you are instantly welcomed by an impressive entry that showcases the formal dining room and study. You are then led into the expansive great room that features tall cathedral ceilings. Directly off the great room is your kitchen and breakfast nook. The kitchen includes beautiful granite counter tops and stylish cabinetry, along with under cabinet lighting, ceramic tile backsplash and all Stainless-Steel GE Profile appliances. We've included a sizable corner pantry, ideal for all meal preparations! This unique model includes a partially covered porch, fitting for all outdoor living lifestyles! Call us today to schedule an appointment to see the quality we provide in our homes! Dreaming of purchasing a new home can be your reality with JC Jackson Homes!
Zillow last checked: 8 hours ago
Listing updated: July 24, 2025 at 07:09am
Listed by:
JEREMY JACKSON 252-624-0480,
JC JACKSON HOMES, LLC
Bought with:
Scott Furtney, 132296
CENTURY 21 American Properties
Source: Hive MLS,MLS#: 100414488 Originating MLS: Neuse River Region Association of Realtors
Originating MLS: Neuse River Region Association of Realtors
Facts & features
Interior
Bedrooms & bathrooms
- Bedrooms: 3
- Bathrooms: 2
- Full bathrooms: 2
Primary bedroom
- Level: First
- Dimensions: 16 x 14
Bedroom 2
- Level: First
- Dimensions: 45 x 11
Bedroom 3
- Level: First
- Dimensions: 12 x 11
Bonus room
- Level: First
- Dimensions: 12 x 12
Breakfast nook
- Level: First
- Dimensions: 11 x 6
Dining room
- Level: First
- Dimensions: 10 x 11
Great room
- Level: First
- Dimensions: 22 x 12
Kitchen
- Level: First
- Dimensions: 14 x 14
Heating
- Heat Pump, Electric
Cooling
- Central Air, Zoned
Appliances
- Included: Electric Oven, Built-In Microwave, Dishwasher
- Laundry: Dryer Hookup, Washer Hookup, Laundry Room
Features
- Master Downstairs, Walk-in Closet(s), Vaulted Ceiling(s), Entrance Foyer, Mud Room, Kitchen Island, Ceiling Fan(s), Pantry, Walk-in Shower, Gas Log, Walk-In Closet(s)
- Flooring: Carpet, Tile, Wood
- Doors: Thermal Doors
- Windows: Thermal Windows
- Basement: None
- Attic: Access Only,Partially Floored
- Has fireplace: Yes
- Fireplace features: Gas Log
Interior area
- Total structure area: 2,054
- Total interior livable area: 2,054 sqft
Property
Parking
- Total spaces: 2
- Parking features: Paved
Features
- Levels: One
- Stories: 1
- Patio & porch: Covered, Patio, Porch
- Exterior features: DP50 Windows, Thermal Doors
- Pool features: None
- Fencing: None
- Waterfront features: None
Lot
- Size: 0.38 Acres
- Dimensions: 108 x 169 x 105 x 141
Details
- Parcel number: 71004 035
- Zoning: Residential
- Special conditions: Standard
Construction
Type & style
- Home type: SingleFamily
- Property subtype: Single Family Residence
Materials
- Brick, Vinyl Siding
- Foundation: Raised, Slab
- Roof: Architectural Shingle
Condition
- New construction: Yes
- Year built: 2023
Utilities & green energy
- Sewer: Septic Tank
- Water: Public
- Utilities for property: Natural Gas Connected, Water Available
Green energy
- Energy efficient items: Lighting, Thermostat
- Indoor air quality: Ventilation
Community & neighborhood
Security
- Security features: Smoke Detector(s)
Location
- Region: New Bern
- Subdivision: Hickory Run at River Trace
HOA & financial
HOA
- Has HOA: Yes
- HOA fee: $480 monthly
- Amenities included: Maintenance Common Areas, Street Lights, Taxes, None
- Association name: Hickory Run at River Trace Property Owner Assoc.
- Association phone: 252-636-5556
Other
Other facts
- Listing agreement: Exclusive Right To Sell
- Listing terms: Cash,Conventional,FHA,USDA Loan,VA Loan
- Road surface type: Paved
Price history
| Date | Event | Price |
|---|---|---|
| 5/10/2024 | Sold | $429,080$209/sqft |
Source: | ||
| 4/3/2024 | Pending sale | $429,080+1.2%$209/sqft |
Source: | ||
| 11/13/2023 | Listed for sale | $424,000+631%$206/sqft |
Source: | ||
| 8/23/2023 | Sold | $58,000$28/sqft |
Source: | ||
| 6/20/2023 | Pending sale | $58,000$28/sqft |
Source: | ||
Public tax history
| Year | Property taxes | Tax assessment |
|---|---|---|
| 2024 | $1,141 | $357,240 +583.3% |
| 2023 | -- | $52,280 |
Find assessor info on the county website
Neighborhood: Brices Creek
Nearby schools
GreatSchools rating
- 7/10Brinson Memorial ElementaryGrades: K-5Distance: 4.2 mi
- 9/10Grover C Fields MiddleGrades: 6-8Distance: 3.5 mi
- 3/10New Bern HighGrades: 9-12Distance: 3 mi

Get pre-qualified for a loan
At Zillow Home Loans, we can pre-qualify you in as little as 5 minutes with no impact to your credit score.An equal housing lender. NMLS #10287.
Sell for more on Zillow
Get a free Zillow Showcase℠ listing and you could sell for .
$439,600
2% more+ $8,792
With Zillow Showcase(estimated)
$448,392

