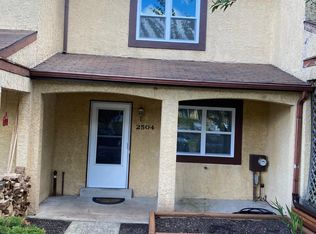Welcome to 2501 Walnut Ridge Estates, a beautifully updated end-unit townhome in the community of Walnut Ridge Estates. The covered front porch welcomes you home and invites you to relax! Enter into the spacious and bright living room boasting a painted brick wood burning fireplace, spacious coat closet, recessed lighting and waterproof Pergo flooring that spreads through the main floor. The formal dining room offers a great space for both large and small gatherings or could be used as a flex space for an office, playroom, or bonus room! Continue further to the kitchen featuring ample cabinet space, a large pantry, dishwasher and a sunny dining area with a ceiling fan, tons of natural light and access to the rear porch. The main floor powder room offers convenience for you and your guests. Continue upstairs to the second floor and meet the spacious master bedroom offering dual closets, ceiling fan, recessed lighting, updated flooring and private access to the full hall bath. There are 2 additional bedrooms on this level. The partially finished basement offers tons of additional living and storage space including a family room with entertainment wiring, a bonus room that could be used as an office or exercise room and a laundry area with folding station. Outside, entertain your guests in the low maintenance, fenced-in yard offering a bar area. This home is ready for you to move right in!
This property is off market, which means it's not currently listed for sale or rent on Zillow. This may be different from what's available on other websites or public sources.
