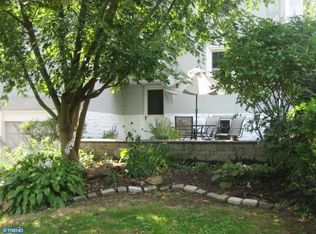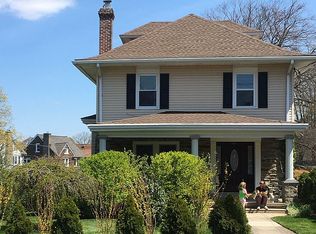Sold for $775,000
$775,000
2501 W Darby Rd, Havertown, PA 19083
5beds
2,666sqft
Single Family Residence
Built in 1910
8,712 Square Feet Lot
$782,000 Zestimate®
$291/sqft
$3,730 Estimated rent
Home value
$782,000
$704,000 - $868,000
$3,730/mo
Zestimate® history
Loading...
Owner options
Explore your selling options
What's special
Welcome to 2501 West Darby Road, a distinguished residence nestled in the Havertown section of Merion Golf Manor and within the Coopertown Elementary School catchment. This expansive Colonial-style home exudes elegance with its carefully curated design and spacious layout, offering a generous 2,366 square feet of living space which includes 5 bedrooms and 3 full bathrooms. Upon entering, the refined ambiance is immediately apparent, with newly finished hardwood floors leading you through the serene living spaces. The formal dining room, ideal for entertaining is light and bright, a perfect place to gather. The living room is complete with a stately fireplace and custom built-ins, adding both charm and functionality. Adjacent to the living room, a versatile den/playroom offers a perfect retreat for both relaxation and recreation, providing a space to unwind. A standout feature of this home is the first-floor in-law suite, complete with access to a full bathroom and a comfortable sitting area. This suite includes a separate entrance, offering privacy and convenience for extended family or guests.The kitchen presents a unique opportunity, acting as a blank canvas ready for personalization. The primary suite is a luxurious retreat, complete with a serene dressing area, a dedicated home office space, and the convenience of an in-suite washer and dryer, elevating your daily routine with ease and sophistication. Step out onto your private balcony to enjoy morning coffee. 3 well appointed bedrooms and a hall bath round out the 2nd floor. The attic, ready for a purpose, offers a world of potential for customization, whether as an additional bedroom, studio, or storage space. Additional features include a basement for additional storage and a 1 car garage. Situated in an ideal location, this home is walkable to parks, shops, and restaurants, making it a wonderful place to call home. Proximity to amenities and community playgrounds adds to its family-friendly appeal, 2501 West Darby Road exemplifies a harmonious blend of elegance and comfort, offering a refined living experience for its newest homeowners.
Zillow last checked: 8 hours ago
Listing updated: June 23, 2025 at 11:17am
Listed by:
Ryan DeVitis 484-431-4190,
Compass RE
Bought with:
Leah Mayne, RS356884
BHHS Fox & Roach-Rosemont
Source: Bright MLS,MLS#: PADE2089516
Facts & features
Interior
Bedrooms & bathrooms
- Bedrooms: 5
- Bathrooms: 3
- Full bathrooms: 3
- Main level bathrooms: 1
- Main level bedrooms: 1
Basement
- Area: 0
Heating
- Hot Water, Oil
Cooling
- Central Air, Electric
Appliances
- Included: Dishwasher, Washer, Cooktop, Refrigerator, Oven/Range - Electric, Dryer, Water Heater
Features
- Additional Stairway, Attic, Bathroom - Tub Shower, Built-in Features, Crown Molding, Dining Area, Entry Level Bedroom, Floor Plan - Traditional
- Flooring: Wood
- Basement: Full
- Number of fireplaces: 1
Interior area
- Total structure area: 2,666
- Total interior livable area: 2,666 sqft
- Finished area above ground: 2,666
- Finished area below ground: 0
Property
Parking
- Total spaces: 1
- Parking features: Basement, Driveway, Attached, Off Street, On Street
- Attached garage spaces: 1
- Has uncovered spaces: Yes
Accessibility
- Accessibility features: None
Features
- Levels: Three
- Stories: 3
- Pool features: None
Lot
- Size: 8,712 sqft
- Dimensions: 75.00 x 103.00
Details
- Additional structures: Above Grade, Below Grade
- Parcel number: 22030063300
- Zoning: RESIDENTIAL
- Special conditions: Standard
Construction
Type & style
- Home type: SingleFamily
- Architectural style: Colonial
- Property subtype: Single Family Residence
Materials
- Stucco
- Foundation: Stone
Condition
- New construction: No
- Year built: 1910
Utilities & green energy
- Sewer: Public Sewer
- Water: Public
Community & neighborhood
Location
- Region: Havertown
- Subdivision: Merion Golf Manor
- Municipality: HAVERFORD TWP
Other
Other facts
- Listing agreement: Exclusive Right To Sell
- Listing terms: Cash,Conventional
- Ownership: Fee Simple
Price history
| Date | Event | Price |
|---|---|---|
| 6/20/2025 | Sold | $775,000-3%$291/sqft |
Source: | ||
| 5/30/2025 | Pending sale | $799,000$300/sqft |
Source: | ||
| 5/21/2025 | Price change | $799,000-6%$300/sqft |
Source: | ||
| 5/2/2025 | Listed for sale | $850,000+21.4%$319/sqft |
Source: | ||
| 10/7/2024 | Listing removed | $700,000$263/sqft |
Source: | ||
Public tax history
| Year | Property taxes | Tax assessment |
|---|---|---|
| 2025 | $10,475 +6.2% | $383,500 |
| 2024 | $9,861 +2.9% | $383,500 |
| 2023 | $9,581 +2.4% | $383,500 |
Find assessor info on the county website
Neighborhood: 19083
Nearby schools
GreatSchools rating
- 8/10Coopertown El SchoolGrades: K-5Distance: 1.6 mi
- 9/10Haverford Middle SchoolGrades: 6-8Distance: 0.6 mi
- 10/10Haverford Senior High SchoolGrades: 9-12Distance: 0.7 mi
Schools provided by the listing agent
- Elementary: Coopertown
- Middle: Haverford
- High: Haverford
- District: Haverford Township
Source: Bright MLS. This data may not be complete. We recommend contacting the local school district to confirm school assignments for this home.
Get a cash offer in 3 minutes
Find out how much your home could sell for in as little as 3 minutes with a no-obligation cash offer.
Estimated market value$782,000
Get a cash offer in 3 minutes
Find out how much your home could sell for in as little as 3 minutes with a no-obligation cash offer.
Estimated market value
$782,000

