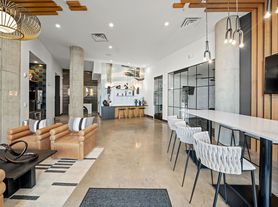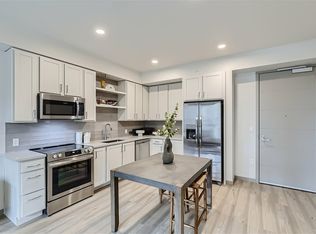The A4 Floor Plan offers a modern living experience in the dynamic city of Denver. Designed for convenience and style, this carefully curated space includes one bedroom and one bath, providing comfort within a range of square footage options. Contemporary design and high-end amenities ensure a comfortable and enjoyable living environment. Residents will appreciate access to a range of dynamic amenities that enhance the lifestyle experience. Contact us today to schedule your tour of this exceptional floor plan.
Apartment for rent
$2,119/mo
2501 W 26th Ave #1-556, Denver, CO 80211
1beds
680sqft
Price may not include required fees and charges.
Apartment
Available now
Cats, dogs OK
-- A/C
-- Laundry
-- Parking
-- Heating
What's special
Contemporary designHigh-end amenitiesCarefully curated space
- 38 days |
- -- |
- -- |
Travel times
Looking to buy when your lease ends?
Consider a first-time homebuyer savings account designed to grow your down payment with up to a 6% match & 3.83% APY.
Facts & features
Interior
Bedrooms & bathrooms
- Bedrooms: 1
- Bathrooms: 1
- Full bathrooms: 1
Interior area
- Total interior livable area: 680 sqft
Video & virtual tour
Property
Parking
- Details: Contact manager
Features
- Stories: 15
- Exterior features: Exterior Type: Conventional
Construction
Type & style
- Home type: Apartment
- Property subtype: Apartment
Condition
- Year built: 2024
Building
Details
- Building name: Skyline at Highlands
Management
- Pets allowed: Yes
Community & HOA
Location
- Region: Denver
Financial & listing details
- Lease term: 6 months, 7 months, 8 months, 9 months, 10 months, 11 months, 12 months, 13 months, 14 months, 15 months
Price history
| Date | Event | Price |
|---|---|---|
| 9/14/2025 | Listed for rent | $2,119$3/sqft |
Source: Zillow Rentals | ||
Neighborhood: Jefferson Park
There are 33 available units in this apartment building

