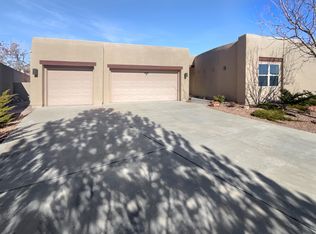This Trememdous Home is the Original Model Home Located in Mariposa built by Scott Patrick Homes/Sky View. Beautiful, Bright, Open Floorplan with Soaring Floor to Ceiling Curved Window Wall with Custom Remote Blinds in Greatroom & Dining Room. Energy Efficient 2x6 Construction, R-19 Walls, R-38 Ceilings. Upgrades thruout! Chefs Gourmet Kitchen w/ Granite Countertops & SS Appliances. All Appliance stay! Romantic Masterspa Suite. 4th Bedroom or Study/Office located off Grand Foyer Entry. Professionally Landscaped Front & Back Yards, w/ Pretty Coved Patio Area. Located accross from Pretty Neighborhood Park. Mariposa also offers Neighborhood Community Center, indoor/outdoor Pools, Sports Areas. Near the New Santa Anna Star Center, Hospital, H/P, and a Quick 45 Minute Commute to Santa Fe!
This property is off market, which means it's not currently listed for sale or rent on Zillow. This may be different from what's available on other websites or public sources.
