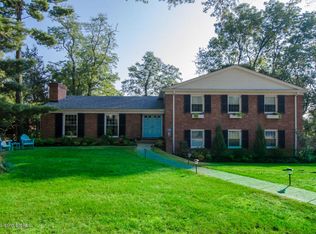Sold for $825,000
$825,000
2501 Tuckaho Rd, Indian Hills, KY 40207
5beds
3,930sqft
Single Family Residence
Built in 1961
0.45 Acres Lot
$843,300 Zestimate®
$210/sqft
$5,041 Estimated rent
Home value
$843,300
$793,000 - $902,000
$5,041/mo
Zestimate® history
Loading...
Owner options
Explore your selling options
What's special
Experience the harmony of nature and architecture with this historically important, architect-designed, 5-bedroom, mid-century ranch home situated in a secluded location in Indian Hills. This beautiful home has been lovingly referred to as the ''Saag Residence'' since it was designed and built in 1961 by Louisville's best mid-century architect, Gerald Stuart Baron. The home was published in The Kentucky Architect magazine in March 1963. It was the first of many homes built by Baron and remains an architecturally preserved testament to his life's work. The home comes with the original architectural plans with markups.
Approaching the home, there is an informal garden walk leading to the entry porch from the stamped concrete driveway. You are greeted by the original grand front door with wood tracery, suggestive of a garden gate. Upon entering the foyer, you will find beautiful original slate flooring and pickled grey driftwood walls. Before even taking a step into the home, your eyes are immediately drawn to the 50 feet of floor-to-ceiling glass walls which run throughout the living room, den, and family rooms. Enjoy this view year-round in front of your double-sided wood-burning fireplace. The den is separated from the kitchen by an island and boasts original Butternut wood paneling. The formal dining room has retained its custom mahogany floor and features a built-in butler closet.
Walking down the hallway, you will find four large bedrooms, a full bathroom in the hallway, and a Jack-and-Jill bathroom. At the end of the hall is the primary suite (5th bedroom). It has two walk-in closets, floor-to-ceiling windows with backyard access, and an ensuite bathroom. Additionally, the primary bedroom has a secondary entrance into one of the hall bedrooms, making it perfect for additional personal dressing space or an office.
The partially finished basement showcases even more of the history of this home. Designed for Henry Saag, the last owner of the beloved Vogue Theater on Lexington Rd, this home features an original movie poster collage in the hallway of the basement, creating the perfect entry into the media room pre-wired for Dolby Atmos 7.4.4 home theater.
Countless features of this home have been restored or preserved to maintain the classic Mid-Century design choices. These include the replacement of Touch-Plate lighting actuators, the rebuilding of the side entry porch to original specifications, hardwood flooring replacement to original white oak, and the restoration of both wood-burning fireplaces.
Modern updates to the home include conversion to PEX plumbing, a tankless water heater, a whole-home humidifier, HVAC replacement, pool equipment replacement, radon system installation, and a whole-home air purification system.
Zillow last checked: 8 hours ago
Listing updated: January 28, 2025 at 04:58am
Listed by:
Amanda Midkiff 502-767-9087,
RE/MAX Premier Properties
Bought with:
Katie Beaver Pehlke, 215277
Kentucky Select Properties
Source: GLARMLS,MLS#: 1674210
Facts & features
Interior
Bedrooms & bathrooms
- Bedrooms: 5
- Bathrooms: 4
- Full bathrooms: 3
- 1/2 bathrooms: 1
Primary bedroom
- Level: First
Bedroom
- Level: First
Bedroom
- Level: First
Bedroom
- Level: First
Bedroom
- Description: Currently used as an office.
- Level: First
Primary bathroom
- Level: First
Half bathroom
- Level: First
Full bathroom
- Level: First
Full bathroom
- Level: First
Other
- Level: Basement
Den
- Level: First
Dining room
- Level: First
Foyer
- Level: First
Kitchen
- Level: First
Laundry
- Level: Basement
Living room
- Level: First
Media room
- Level: Basement
Heating
- Natural Gas
Cooling
- Central Air
Features
- Basement: Partially Finished,Walkout Part Fin
- Number of fireplaces: 2
Interior area
- Total structure area: 3,039
- Total interior livable area: 3,930 sqft
- Finished area above ground: 3,039
- Finished area below ground: 891
Property
Parking
- Total spaces: 2
- Parking features: Attached, Lower Level, Driveway
- Attached garage spaces: 2
- Has uncovered spaces: Yes
Features
- Stories: 1
- Patio & porch: Patio
- Has private pool: Yes
- Pool features: In Ground
- Fencing: Privacy,Full,Wood
Lot
- Size: 0.45 Acres
- Features: Irregular Lot, Covt/Restr, Wooded
Details
- Parcel number: 21152100290046
Construction
Type & style
- Home type: SingleFamily
- Property subtype: Single Family Residence
Materials
- Brick
- Foundation: Concrete Perimeter
- Roof: Shingle
Condition
- Year built: 1961
Utilities & green energy
- Sewer: Public Sewer
- Water: Public
- Utilities for property: Electricity Connected, Natural Gas Connected
Community & neighborhood
Location
- Region: Indian Hills
- Subdivision: Indian Hills
HOA & financial
HOA
- Has HOA: No
Price history
| Date | Event | Price |
|---|---|---|
| 12/4/2024 | Sold | $825,000+5.1%$210/sqft |
Source: | ||
| 11/11/2024 | Pending sale | $785,000$200/sqft |
Source: | ||
| 11/8/2024 | Listed for sale | $785,000+42.7%$200/sqft |
Source: | ||
| 5/3/2017 | Sold | $550,000+4.8%$140/sqft |
Source: | ||
| 4/3/2017 | Pending sale | $524,900$134/sqft |
Source: Wakefield Reutlinger REALTORS #1471270 Report a problem | ||
Public tax history
| Year | Property taxes | Tax assessment |
|---|---|---|
| 2022 | $6,320 -7.5% | $548,570 |
| 2021 | $6,830 +7.3% | $548,570 -0.3% |
| 2020 | $6,364 | $550,000 |
Find assessor info on the county website
Neighborhood: 40207
Nearby schools
GreatSchools rating
- 8/10Dunn Elementary SchoolGrades: K-5Distance: 0.5 mi
- 5/10Kammerer Middle SchoolGrades: 6-8Distance: 1.7 mi
- 8/10Ballard High SchoolGrades: 9-12Distance: 1.4 mi
Get pre-qualified for a loan
At Zillow Home Loans, we can pre-qualify you in as little as 5 minutes with no impact to your credit score.An equal housing lender. NMLS #10287.
Sell for more on Zillow
Get a Zillow Showcase℠ listing at no additional cost and you could sell for .
$843,300
2% more+$16,866
With Zillow Showcase(estimated)$860,166
