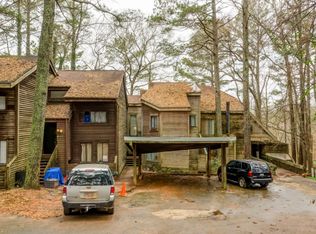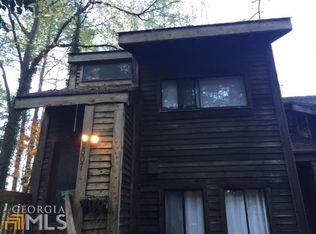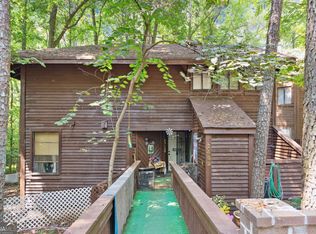Closed
$208,000
2501 Terrace Trl, Decatur, GA 30035
5beds
2,155sqft
Condominium
Built in 1973
-- sqft lot
$161,400 Zestimate®
$97/sqft
$2,723 Estimated rent
Home value
$161,400
$144,000 - $179,000
$2,723/mo
Zestimate® history
Loading...
Owner options
Explore your selling options
What's special
CALLING ALL INVESTORS Fantastic income producing opportunity that can generate up to $4,800 monthly. CASH AND CONVENTIONAL ONLY BUYERS. PROPERTY SOLD AS IS. CURRENTLY BEING RENTED. Rare find: Amazing newly renovated 5 bedroom, 3 bath home. Boasting a wealth of modern features, plus 3 dining rooms. that allows for tons of natural sunlight. With 3,400 square feet of living space, this home boasts 10-foot ceilings throughout and a 25-foot ceiling in the main dining room. Including large spacious family rooms, new appliances, windows, flooring, and doors. Includes a beautiful wrap-around deck overlooking the backyard. All plumbing is low flow, all light fixtures have been replaced. A new heating & air system has been installed in addition to a new roof. The basement is fully renovated and furnished. Conveniently located near I-285 & I-20 with nearby access to Shopping, restaurants, schools, and the YMCA
Zillow last checked: 8 hours ago
Listing updated: January 05, 2024 at 01:51pm
Listed by:
Phillip Mahfood 678-923-4726,
Keller Williams Realty
Bought with:
Karensa Harris-Quamina, 220662
Keller Williams Realty Atl. Partners
Source: GAMLS,MLS#: 10158583
Facts & features
Interior
Bedrooms & bathrooms
- Bedrooms: 5
- Bathrooms: 3
- Full bathrooms: 3
- Main level bathrooms: 1
- Main level bedrooms: 2
Dining room
- Features: L Shaped
Heating
- Natural Gas, Central, Forced Air, Hot Water
Cooling
- Central Air
Appliances
- Included: Microwave, Refrigerator
- Laundry: Other
Features
- Bookcases, Double Vanity, Beamed Ceilings, Master On Main Level
- Flooring: Hardwood, Tile
- Windows: Double Pane Windows
- Basement: Bath Finished,Interior Entry,Exterior Entry,Finished,Full
- Number of fireplaces: 1
- Fireplace features: Family Room
- Common walls with other units/homes: End Unit
Interior area
- Total structure area: 2,155
- Total interior livable area: 2,155 sqft
- Finished area above ground: 2,155
- Finished area below ground: 0
Property
Parking
- Total spaces: 2
- Parking features: None
Accessibility
- Accessibility features: Accessible Kitchen
Features
- Levels: Three Or More
- Stories: 3
- Patio & porch: Deck
- Fencing: Front Yard
- Body of water: None
Lot
- Size: 1,829 sqft
- Features: Corner Lot, Cul-De-Sac, Private
Details
- Additional structures: Shed(s)
- Parcel number: 16 008 06 006
Construction
Type & style
- Home type: Condo
- Architectural style: Brick 4 Side
- Property subtype: Condominium
- Attached to another structure: Yes
Materials
- Wood Siding
- Roof: Composition
Condition
- Resale
- New construction: No
- Year built: 1973
Utilities & green energy
- Electric: 220 Volts
- Sewer: Public Sewer
- Water: Public
- Utilities for property: Cable Available, Electricity Available, Natural Gas Available
Community & neighborhood
Security
- Security features: Carbon Monoxide Detector(s)
Community
- Community features: Near Public Transport, Walk To Schools, Near Shopping
Location
- Region: Decatur
- Subdivision: Terraces
HOA & financial
HOA
- Has HOA: Yes
- HOA fee: $2,280 annually
- Services included: Trash, Water
Other
Other facts
- Listing agreement: Exclusive Right To Sell
Price history
| Date | Event | Price |
|---|---|---|
| 11/17/2023 | Sold | $208,000-20%$97/sqft |
Source: | ||
| 11/5/2023 | Pending sale | $260,000$121/sqft |
Source: | ||
| 10/12/2023 | Price change | $260,000+18.2%$121/sqft |
Source: | ||
| 9/12/2023 | Pending sale | $220,000$102/sqft |
Source: | ||
| 8/25/2023 | Price change | $220,000-11.6%$102/sqft |
Source: | ||
Public tax history
| Year | Property taxes | Tax assessment |
|---|---|---|
| 2025 | $3,212 -7.1% | $72,320 -7.1% |
| 2024 | $3,457 +111.6% | $77,880 +115.1% |
| 2023 | $1,633 +174.7% | $36,200 +178.5% |
Find assessor info on the county website
Neighborhood: 30035
Nearby schools
GreatSchools rating
- 5/10Fairington Elementary SchoolGrades: PK-5Distance: 2 mi
- 4/10Miller Grove Middle SchoolGrades: 6-8Distance: 0.8 mi
- 3/10Miller Grove High SchoolGrades: 9-12Distance: 2.5 mi
Schools provided by the listing agent
- Elementary: Fairington
- Middle: Miller Grove
- High: Miller Grove
Source: GAMLS. This data may not be complete. We recommend contacting the local school district to confirm school assignments for this home.
Get a cash offer in 3 minutes
Find out how much your home could sell for in as little as 3 minutes with a no-obligation cash offer.
Estimated market value$161,400
Get a cash offer in 3 minutes
Find out how much your home could sell for in as little as 3 minutes with a no-obligation cash offer.
Estimated market value
$161,400


