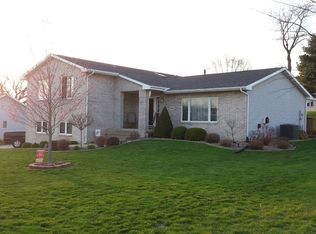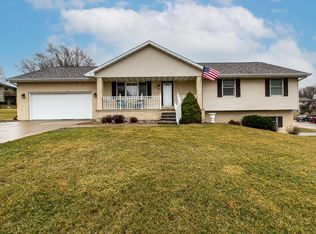Great floor plan for a great house! 3 bedrooms, 3 bathrooms comprise this walk out ranch in Dubuque's Carver, Roosevelt, Hempstead school districts. Built in 1995 the nine ft ceilings on main & lower level open up the floor plan to this warm welcoming home. Energy efficient appliances all of which are included with house make it move-in ready for you and your family. 2 1/2 car garage with dual doors and work bench bring utility often found only in more expensive homes. Large corner lot without sidewalks to shovel bring the feeling of a mini acreage. Fantastic kitchen with breakfast bar & brand new maple laminate flooring. The large master bedroom with dedicated master bath offer privacy and storage anyone could take advantage of. The main floor laundry conveniently helps avoid unnecessary trips up and down the stairs. Large finished basement with ceramic tile, carpet, and 9' ceilings is perfect for recreating or simply relaxing. One half a block from the recently renovated Althaus park for quite walks around the neighborhood. Reasonable property taxes, and arguably the best neighbors in the greater Dubuque area make this home noteworthy on anyone's must see list. (Only 7 miles from John Deere Dubuque Works) Neighborhood Description Arguably the best neighbors in Asbury. The newly remodeled Althaus pond/park is three doors down at the end of Wintergreen. Asbury park is 3 blocks away at the end of Springreen. Carver and Roosevelt schools are within walking distance.
This property is off market, which means it's not currently listed for sale or rent on Zillow. This may be different from what's available on other websites or public sources.

