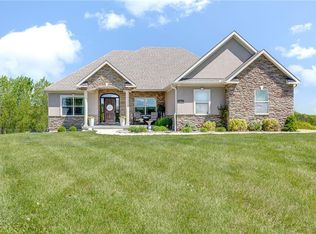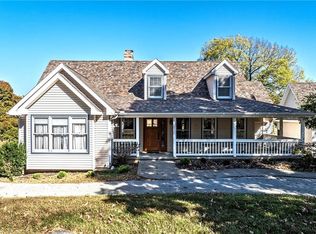Sold
Price Unknown
2501 SE Galvin Rd, Saint Joseph, MO 64504
4beds
3,200sqft
Single Family Residence
Built in 1995
8.62 Acres Lot
$564,600 Zestimate®
$--/sqft
$2,967 Estimated rent
Home value
$564,600
$531,000 - $604,000
$2,967/mo
Zestimate® history
Loading...
Owner options
Explore your selling options
What's special
***SELLER OFFERING $10,000 IN CLOSING COSTS WITH FULL PRICE OFFER***
This 4 bedroom (5th non-conforming), 3 full bath, 2 half bath home sits on 8.6 acres. As you enter into the house, you immediately notice all of the natural light that floods the space. On the main floor you have a large family room/great room with 20' ceilings and a wood burning fireplace, that is open to large eat-in kitchen and dining room. Additionally on the main floor is the primary on-suite, with large walk-in closet, as well as a laundry room, and 2 half baths. Currently one side of the garage has been converted into a home office, but could easily be changed back into a second garage parking space.
If you head upstairs to the second floor you will find an 3 large bedrooms that share a full bathroom. Downstairs there is a full in-law suite, including a large living room with fireplace, full kitchen/dining room, a non-conforming bedroom, full bathroom with laundry hookups as well as a large walk in closet. The walkout basement also has a large covered patio.
Head outside from the dining room to the deck, which steps down to in-ground swimming pool, a large pool house for storage of pool equipment and pool toys. Additionally 2 large outbuildings are on the property, both of which have electricity ran to them. Outbuilding 1 - 20' x 50' with 14' ceilings / Outbuilding 2 - 30' x 50' with 10' ceilings. The property has a shared pond and plenty of space to explore.
Zillow last checked: 8 hours ago
Listing updated: March 16, 2023 at 02:14pm
Listing Provided by:
Drew Roeder-Bouge 816-262-6511,
Platinum Realty LLC,
Andrew Roeder-Bouge 417-230-2619,
Platinum Realty LLC
Bought with:
Christian Coder, 2020005537
BHHS Stein & Summers
Source: Heartland MLS as distributed by MLS GRID,MLS#: 2403318
Facts & features
Interior
Bedrooms & bathrooms
- Bedrooms: 4
- Bathrooms: 5
- Full bathrooms: 3
- 1/2 bathrooms: 2
Primary bedroom
- Level: Main
- Area: 208 Square Feet
- Dimensions: 16 x 13
Bedroom 2
- Features: Carpet, Ceiling Fan(s)
- Level: Second
- Area: 152 Square Feet
- Dimensions: 16 x 9.5
Bedroom 3
- Features: Carpet, Ceiling Fan(s)
- Level: Second
- Area: 142 Square Feet
- Dimensions: 13.5 x 10.5
Bedroom 4
- Features: Carpet, Ceiling Fan(s)
- Level: Second
- Area: 198 Square Feet
- Dimensions: 18 x 11
Primary bathroom
- Features: Carpet, Separate Shower And Tub, Vinyl
- Level: Main
- Area: 90 Square Feet
Bathroom 2
- Features: Carpet, Tub Only
- Level: Second
- Area: 48 Square Feet
- Dimensions: 9.6 x 5
Bathroom 3
- Features: Shower Over Tub, Vinyl
- Level: Basement
- Area: 58 Square Feet
- Dimensions: 10.5 x 5.5
Other
- Features: Vinyl
- Level: Basement
- Area: 216 Square Feet
- Dimensions: 18 x 12
Half bath
- Level: Main
- Area: 125 Square Feet
- Dimensions: 4.5 x 5
Other
- Features: Vinyl
- Level: Main
- Area: 21 Square Feet
- Dimensions: 3 x 7
Kitchen
- Features: Granite Counters, Kitchen Island, Wood Floor
- Level: Main
- Area: 372 Square Feet
- Dimensions: 24 x 15.5
Kitchen 2nd
- Features: Kitchen Island, Laminate Counters, Vinyl
- Level: Basement
- Area: 168 Square Feet
- Dimensions: 12 x 14
Laundry
- Features: Vinyl
- Level: Main
- Area: 99 Square Feet
- Dimensions: 11 x 9
Other
- Features: Carpet, Fireplace
- Level: Basement
- Area: 512 Square Feet
- Dimensions: 16 x 32
Living room
- Features: Carpet, Ceiling Fan(s), Fireplace
- Level: Main
- Area: 405 Square Feet
- Dimensions: 15 x 27
Other
- Features: Carpet, Other
- Level: Basement
- Area: 132 Square Feet
- Dimensions: 12 x 11
Heating
- Forced Air
Cooling
- Electric
Appliances
- Included: Dishwasher, Microwave, Refrigerator, Built-In Electric Oven, Stainless Steel Appliance(s)
- Laundry: In Basement
Features
- Ceiling Fan(s), Kitchen Island, Vaulted Ceiling(s), Walk-In Closet(s)
- Basement: Finished,Full,Walk-Up Access
- Number of fireplaces: 2
- Fireplace features: Basement, Living Room
Interior area
- Total structure area: 3,200
- Total interior livable area: 3,200 sqft
- Finished area above ground: 2,100
- Finished area below ground: 1,100
Property
Parking
- Total spaces: 1
- Parking features: Attached
- Attached garage spaces: 1
Features
- Patio & porch: Deck, Patio
- Has private pool: Yes
- Pool features: In Ground
- Waterfront features: Pond
Lot
- Size: 8.62 Acres
- Features: Acreage, City Limits
Details
- Additional structures: Outbuilding
- Parcel number: 068.033004000106.011
Construction
Type & style
- Home type: SingleFamily
- Architectural style: Traditional
- Property subtype: Single Family Residence
Materials
- Brick/Mortar, Vinyl Siding
- Roof: Composition
Condition
- Year built: 1995
Utilities & green energy
- Sewer: Septic Tank
- Water: Public
Community & neighborhood
Location
- Region: Saint Joseph
- Subdivision: Other
Other
Other facts
- Listing terms: Cash,Conventional,FHA,VA Loan
- Ownership: Private
- Road surface type: Gravel
Price history
| Date | Event | Price |
|---|---|---|
| 3/16/2023 | Sold | -- |
Source: | ||
| 2/17/2023 | Pending sale | $549,900$172/sqft |
Source: | ||
| 2/10/2023 | Contingent | $549,900$172/sqft |
Source: | ||
| 10/7/2022 | Price change | $549,900-6%$172/sqft |
Source: | ||
| 9/17/2022 | Listed for sale | $585,000$183/sqft |
Source: | ||
Public tax history
Tax history is unavailable.
Neighborhood: 64504
Nearby schools
GreatSchools rating
- 6/10Hyde Elementary SchoolGrades: K-5Distance: 1.4 mi
- 5/10Spring Garden Middle SchoolGrades: 6-8Distance: 0.7 mi
- 4/10Benton High SchoolGrades: 9-12Distance: 1.5 mi
Schools provided by the listing agent
- Elementary: Hyde
- Middle: Spring Garden
- High: Benton
Source: Heartland MLS as distributed by MLS GRID. This data may not be complete. We recommend contacting the local school district to confirm school assignments for this home.

