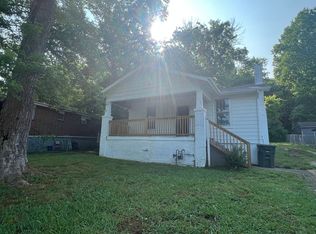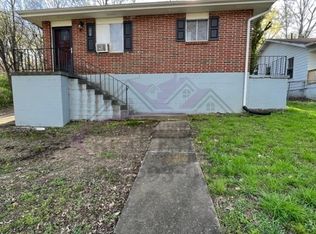Sold for $200,000
$200,000
2501 Ridge St, Chattanooga, TN 37406
3beds
827sqft
Single Family Residence
Built in 1959
6,969.6 Square Feet Lot
$201,300 Zestimate®
$242/sqft
$1,301 Estimated rent
Home value
$201,300
$189,000 - $215,000
$1,301/mo
Zestimate® history
Loading...
Owner options
Explore your selling options
What's special
Discover Your Peaceful Retreat
Welcome to 2501 Ridge Street—an inviting, fully renovated cottage tucked into the side of historic Missionary Ridge. This charming 3-bedroom, 1-bathroom home offers a rare combination of privacy, views, and convenience.
Step onto the welcoming front porch and take in views of the city skyline and surrounding mountains—perfect for enjoying your morning coffee or unwinding at sunset. Inside, the open floor plan seamlessly connects the spacious great room to a beautifully updated kitchen, ideal for entertaining or everyday living.
Out back, the large yard offers endless possibilities—garden, play, relax, or expand—surrounded by mature trees for added tranquility. With ample off-street parking and a peaceful, tucked-away setting just minutes from downtown, this home is your serene sanctuary in the city.
Zillow last checked: 8 hours ago
Listing updated: August 04, 2025 at 12:33pm
Listed by:
Grace Frank 423-208-3834,
Zach Taylor - Chattanooga
Bought with:
Michael Jackson, 337606
Nu Vision Realty
Source: Greater Chattanooga Realtors,MLS#: 1511628
Facts & features
Interior
Bedrooms & bathrooms
- Bedrooms: 3
- Bathrooms: 1
- Full bathrooms: 1
Bedroom
- Level: First
Bedroom
- Level: First
Bedroom
- Level: First
Bathroom
- Level: First
Great room
- Level: First
Kitchen
- Level: First
Heating
- Central, Electric
Cooling
- Central Air, Ceiling Fan(s), Electric
Appliances
- Included: Dishwasher, Electric Cooktop, Electric Oven, Electric Water Heater, Oven, Refrigerator, Range Hood
- Laundry: Laundry Closet, Electric Dryer Hookup, Washer Hookup
Features
- Cathedral Ceiling(s), Ceiling Fan(s), Vaulted Ceiling(s), Tub/shower Combo
- Flooring: Hardwood, Tile
- Windows: Double Pane Windows, Screens, Vinyl Frames
- Has basement: No
- Has fireplace: No
Interior area
- Total structure area: 827
- Total interior livable area: 827 sqft
- Finished area above ground: 827
Property
Parking
- Total spaces: 1
- Parking features: Driveway, Paved
- Carport spaces: 1
Features
- Levels: One
- Stories: 1
- Patio & porch: Front Porch, Porch - Covered
- Exterior features: Private Yard
- Pool features: None
- Fencing: None
Lot
- Size: 6,969 sqft
- Dimensions: 50 x 145
Details
- Parcel number: 136m Q 010
- Special conditions: Standard
Construction
Type & style
- Home type: SingleFamily
- Property subtype: Single Family Residence
Materials
- Vinyl Siding
- Foundation: Block
- Roof: Shingle
Condition
- New construction: No
- Year built: 1959
Utilities & green energy
- Sewer: Public Sewer
- Water: Public
- Utilities for property: Cable Available, Electricity Available, Phone Available, Sewer Available, Underground Utilities, Water Available
Community & neighborhood
Community
- Community features: None
Location
- Region: Chattanooga
- Subdivision: None
Other
Other facts
- Listing terms: Cash,Conventional,FHA,VA Loan
Price history
| Date | Event | Price |
|---|---|---|
| 8/4/2025 | Sold | $200,000$242/sqft |
Source: Greater Chattanooga Realtors #1511628 Report a problem | ||
| 7/12/2025 | Contingent | $200,000$242/sqft |
Source: Greater Chattanooga Realtors #1511628 Report a problem | ||
| 6/12/2025 | Listed for sale | $200,000+2.6%$242/sqft |
Source: Greater Chattanooga Realtors #1511628 Report a problem | ||
| 5/6/2025 | Contingent | $194,900$236/sqft |
Source: | ||
| 4/30/2025 | Listed for sale | $194,900+3.1%$236/sqft |
Source: Greater Chattanooga Realtors #1511628 Report a problem | ||
Public tax history
| Year | Property taxes | Tax assessment |
|---|---|---|
| 2024 | $375 | $16,775 |
| 2023 | $375 | $16,775 |
| 2022 | $375 | $16,775 |
Find assessor info on the county website
Neighborhood: Missionary Ridge
Nearby schools
GreatSchools rating
- 5/10Hardy Elementary SchoolGrades: PK-5Distance: 0.7 mi
- 3/10Orchard Knob Middle SchoolGrades: 6-8Distance: 1.3 mi
- 3/10Brainerd High SchoolGrades: 9-12Distance: 2.7 mi
Schools provided by the listing agent
- Elementary: Hardy Elementary
- Middle: Orchard Knob Middle
- High: Brainerd High
Source: Greater Chattanooga Realtors. This data may not be complete. We recommend contacting the local school district to confirm school assignments for this home.
Get a cash offer in 3 minutes
Find out how much your home could sell for in as little as 3 minutes with a no-obligation cash offer.
Estimated market value$201,300
Get a cash offer in 3 minutes
Find out how much your home could sell for in as little as 3 minutes with a no-obligation cash offer.
Estimated market value
$201,300

