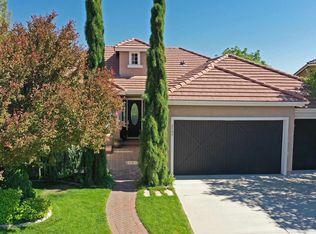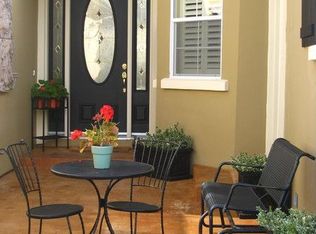Closed
$1,240,000
2501 Rampart Ter, Reno, NV 89519
4beds
3,594sqft
Single Family Residence
Built in 2000
0.33 Acres Lot
$1,247,400 Zestimate®
$345/sqft
$4,837 Estimated rent
Home value
$1,247,400
$1.14M - $1.37M
$4,837/mo
Zestimate® history
Loading...
Owner options
Explore your selling options
What's special
Welcome to a true masterpiece of modern living, where every detail has been meticulously curated for comfort and luxury. This stunning home has undergone an extensive 2024 renovation, featuring an array of high-end upgrades that blend beauty and functionality. The entire interior has been professionally painted, including baseboards and trim, creating a fresh and sophisticated canvas. * Professional photos to follow.*, The gourmet chef's kitchen is truly a culinary paradise, featuring elegant granite composite countertops that complement the custom cabinetry. It includes soft-close drawers and doors, a pull-out spice rack, two vertical storage cabinets, and a convenient Lazy Susan, making organization effortless. The generous walk-in pantry, along with an additional pantry with pull-out shelves, provides ample space for all your kitchen essentials. Equipped with brand new Kitchen Aid stainless steel appliances—including a five-burner gas stove with a pop-up venting system—this kitchen combines style with high performance. Flowing throughout the first floor are newly installed wood floors, while the staircase and second floor boast cozy, plush carpeting, contributing to the home’s warmth and comfort. The open-concept design promotes easy movement across the kitchen, dining, and living areas, making it perfect for entertaining guests. Venture outside to experience the beautifully landscaped yard, recently enhanced to create your personal outdoor oasis. This fully fenced yard features a pet-friendly fenced side yard with a high-tech, collar-activated pet door that leads to the home, perfect for pet enthusiasts. Additionally, a small raised garden bed awaits for those looking to cultivate their own herbs and vegetables. The spacious new patio that runs along the backside of the home provides an ideal setting for al fresco dining and relaxation, while a dedicated area for garbage can storage on the side of the house keeps the exterior neat and tidy. Modern conveniences abound, including an EV home charger located in the garage, Google Home exterior cameras, a complete security system, and NEST thermostats to ensure climate control on each level of the home. Bathroom upgrades include a stylish new vanity and lighting in the conveniently located downstairs half bath. The home is adorned with custom drapery and sophisticated Roman shades on the lower level, offering light control and privacy. Finally, an overhead garage storage system enhances organizational efficiency, ensuring that every inch of this exceptional home is utilized beautifully. This luxurious residence harmonizes elegance, comfort, and cutting-edge technology, making it the perfect sanctuary for those who seek a sophisticated lifestyle.
Zillow last checked: 8 hours ago
Listing updated: May 14, 2025 at 04:32am
Listed by:
Megan Hong S.181791 775-203-9084,
LPT Realty, LLC
Bought with:
Trevor Anderson, S.175826
Lakeshore Realty
Source: NNRMLS,MLS#: 240012548
Facts & features
Interior
Bedrooms & bathrooms
- Bedrooms: 4
- Bathrooms: 4
- Full bathrooms: 3
- 1/2 bathrooms: 1
Heating
- Fireplace(s), Heat Pump, Natural Gas
Cooling
- Central Air, Heat Pump, Refrigerated
Appliances
- Included: Dishwasher, Disposal, Double Oven, Gas Cooktop, Gas Range, Microwave
- Laundry: Cabinets, Laundry Area, Sink
Features
- Breakfast Bar, Ceiling Fan(s), High Ceilings, Kitchen Island, Pantry, Master Downstairs, Smart Thermostat, Walk-In Closet(s)
- Flooring: Carpet, Wood
- Windows: Blinds, Double Pane Windows, Drapes, Rods
- Number of fireplaces: 2
Interior area
- Total structure area: 3,594
- Total interior livable area: 3,594 sqft
Property
Parking
- Total spaces: 3
- Parking features: Attached, Garage Door Opener
- Attached garage spaces: 3
Features
- Stories: 2
- Patio & porch: Patio
- Exterior features: Barbecue Stubbed In, Dog Run
- Fencing: Full
- Has view: Yes
- View description: City, Mountain(s)
Lot
- Size: 0.33 Acres
- Features: Gentle Sloping, Landscaped, Level, Sprinklers In Front, Sprinklers In Rear
Details
- Parcel number: 22212102
- Zoning: SF5
Construction
Type & style
- Home type: SingleFamily
- Property subtype: Single Family Residence
Materials
- Stucco, Masonry Veneer
- Foundation: Crawl Space
- Roof: Tile
Condition
- Year built: 2000
Utilities & green energy
- Sewer: Public Sewer
- Water: Public
- Utilities for property: Electricity Available, Internet Available, Natural Gas Available, Sewer Available, Water Available, Cellular Coverage, Water Meter Installed
Community & neighborhood
Security
- Security features: Smoke Detector(s)
Location
- Region: Reno
- Subdivision: Evans Creek Estates 7
HOA & financial
HOA
- Has HOA: Yes
- HOA fee: $77 monthly
- Amenities included: Maintenance Grounds
Other
Other facts
- Listing terms: 1031 Exchange,Cash,Conventional,FHA,VA Loan
Price history
| Date | Event | Price |
|---|---|---|
| 11/1/2024 | Sold | $1,240,000-4.5%$345/sqft |
Source: | ||
| 10/8/2024 | Pending sale | $1,299,000$361/sqft |
Source: | ||
| 9/29/2024 | Listed for sale | $1,299,000+31.2%$361/sqft |
Source: | ||
| 9/26/2023 | Sold | $990,000+1.5%$275/sqft |
Source: | ||
| 9/8/2023 | Pending sale | $975,000$271/sqft |
Source: | ||
Public tax history
| Year | Property taxes | Tax assessment |
|---|---|---|
| 2025 | $6,864 +3% | $249,346 +2.7% |
| 2024 | $6,665 +3% | $242,685 +3.9% |
| 2023 | $6,472 +3% | $233,541 +18.6% |
Find assessor info on the county website
Neighborhood: Lakeridge
Nearby schools
GreatSchools rating
- 5/10Huffaker Elementary SchoolGrades: PK-5Distance: 1.1 mi
- 1/10Edward L Pine Middle SchoolGrades: 6-8Distance: 2.6 mi
- 7/10Reno High SchoolGrades: 9-12Distance: 3.8 mi
Schools provided by the listing agent
- Elementary: Huffaker
- Middle: Pine
- High: Reno
Source: NNRMLS. This data may not be complete. We recommend contacting the local school district to confirm school assignments for this home.
Get a cash offer in 3 minutes
Find out how much your home could sell for in as little as 3 minutes with a no-obligation cash offer.
Estimated market value$1,247,400
Get a cash offer in 3 minutes
Find out how much your home could sell for in as little as 3 minutes with a no-obligation cash offer.
Estimated market value
$1,247,400

