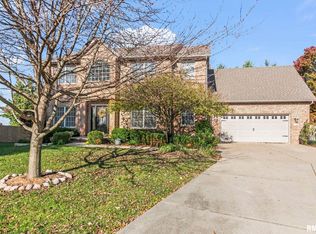You will love the location and layout of this two-story 4-5 bedroom west side home! Large front porch and wide driveway with three car garage. Main floor offers nine foot ceilings, including an office with dedicated outlets for electronics; living room with large picture window; formal dining room; kitchen with custom oak cabinets, ample counter space, and newer stainless refrigerator. Kitchen is connected to eat-in dining area with access to backyard and patio; laundry room; full bath; and main floor bedroom/family room with large walk in closet. Upstairs there are four additional bedrooms, including a master suite with walk in closet and attached full bath with double sinks and linen closet. Unfinished basement is ready for your ideas, or used as storage. New gutter guards 2019. New A-coil 2019. New AC 2015. New roof 2013 with transferable warranty.
This property is off market, which means it's not currently listed for sale or rent on Zillow. This may be different from what's available on other websites or public sources.

