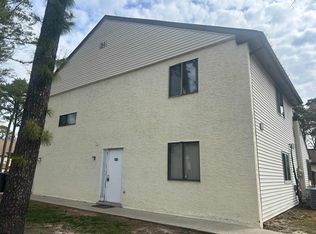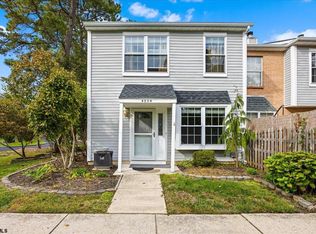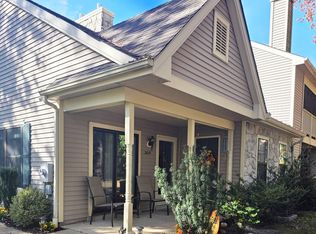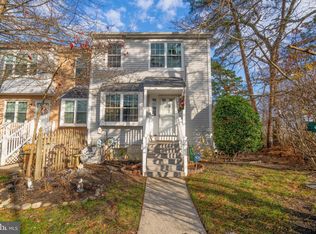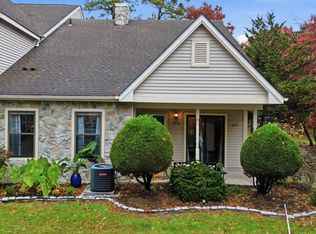Welcome home to this well-maintained 3-bedroom, 1.5-bath townhouse in the Woodlands community! The home offers a smart and functional layout with separate living, dining, and family room spaces, along with a bright eat-in kitchen—perfect for both everyday living and entertaining. Step outside through the double glass doors to your private patio—ideal for morning coffee or summer evenings. Freshly painted, roof replaced in the last year along with a condenser (for HVAC) only 2 years young, truly move-in ready! The Woodlands offers two community pools and a friendly neighborhood feel, all while being just minutes from everything you need. Enjoy quick access to local shopping at Consumer Square, and Tilton Shopping Center. Entertainment options are right around the corner, including Storybook Land, the Atlantic City Boardwalk, beaches, and restaurants in Somers Point and Northfield. For peace of mind, you're conveniently located near major medical facilities such as Shore Medical Center, AtlantiCare Regional Medical Center (Mainland and City campuses), and Bacharach Rehabilitation. Easy access to the Garden State Parkway, AC Expressway, and public transit make commuting simple. Sale is contingent on seller finding suitable housing.
For sale
$225,000
2501 Oleander Ct, Mays Landing, NJ 08330
3beds
1,268sqft
Est.:
Townhouse
Built in 1986
435.6 Square Feet Lot
$225,400 Zestimate®
$177/sqft
$261/mo HOA
What's special
Bright eat-in kitchenPrivate patioSmart and functional layout
- 158 days |
- 470 |
- 43 |
Zillow last checked: 8 hours ago
Listing updated: November 23, 2025 at 09:41pm
Listed by:
Tamra Butler 203-241-5942,
LPT Realty, LLC
Source: Bright MLS,MLS#: NJAC2019410
Tour with a local agent
Facts & features
Interior
Bedrooms & bathrooms
- Bedrooms: 3
- Bathrooms: 2
- Full bathrooms: 1
- 1/2 bathrooms: 1
- Main level bathrooms: 1
- Main level bedrooms: 1
Rooms
- Room types: Living Room, Dining Room, Primary Bedroom, Kitchen, Family Room, Bedroom 1
Primary bedroom
- Level: Upper
- Area: 165 Square Feet
- Dimensions: 15 X 11
Primary bedroom
- Features: Walk-In Closet(s)
- Level: Unspecified
Bedroom 1
- Level: Upper
- Area: 144 Square Feet
- Dimensions: 16 X 9
Dining room
- Level: Main
- Area: 108 Square Feet
- Dimensions: 12 X 9
Family room
- Level: Main
- Area: 108 Square Feet
- Dimensions: 12 X 9
Kitchen
- Features: Kitchen - Electric Cooking, Pantry
- Level: Main
- Area: 108 Square Feet
- Dimensions: 12 X 9
Living room
- Level: Main
- Area: 165 Square Feet
- Dimensions: 11 X 15
Heating
- Heat Pump, Forced Air, Electric
Cooling
- Central Air, Electric
Appliances
- Included: Dishwasher, Disposal, Cooktop, Dryer, Microwave, Refrigerator, Washer, Electric Water Heater
- Laundry: Main Level
Features
- Butlers Pantry, Ceiling Fan(s), Eat-in Kitchen
- Flooring: Carpet, Tile/Brick
- Has basement: No
- Has fireplace: No
Interior area
- Total structure area: 1,268
- Total interior livable area: 1,268 sqft
- Finished area above ground: 1,268
- Finished area below ground: 0
Property
Parking
- Parking features: None
Accessibility
- Accessibility features: None
Features
- Levels: Two
- Stories: 2
- Exterior features: Sidewalks, Lighting
- Pool features: Community
- Fencing: Other
Lot
- Size: 435.6 Square Feet
- Features: Corner Lot, Front Yard
Details
- Additional structures: Above Grade, Below Grade
- Parcel number: 1201135 1100061C0061
- Zoning: GA-I
- Special conditions: Standard
Construction
Type & style
- Home type: Townhouse
- Architectural style: Other
- Property subtype: Townhouse
Materials
- Vinyl Siding
- Foundation: Concrete Perimeter
- Roof: Shingle
Condition
- New construction: No
- Year built: 1986
Details
- Builder model: CEDAR II
Utilities & green energy
- Electric: Underground
- Sewer: Public Sewer
- Water: Public
- Utilities for property: Cable Connected
Community & HOA
Community
- Subdivision: Woodlands
HOA
- Has HOA: Yes
- Amenities included: Pool, Clubhouse, Tot Lots/Playground
- Services included: Pool(s), Common Area Maintenance, Maintenance Structure, Maintenance Grounds, Water, Sewer, Parking Fee, Insurance, Management
- HOA fee: $261 monthly
Location
- Region: Mays Landing
- Municipality: HAMILTON TWP
Financial & listing details
- Price per square foot: $177/sqft
- Tax assessed value: $75,600
- Annual tax amount: $2,593
- Date on market: 7/18/2025
- Listing agreement: Exclusive Right To Sell
- Listing terms: Conventional,VA Loan,Cash,FHA
- Exclusions: Personal Items
- Ownership: Fee Simple
Estimated market value
$225,400
$214,000 - $237,000
$2,295/mo
Price history
Price history
| Date | Event | Price |
|---|---|---|
| 11/24/2025 | Listed for sale | $225,000$177/sqft |
Source: | ||
| 10/23/2025 | Pending sale | $225,000$177/sqft |
Source: | ||
| 9/5/2025 | Price change | $225,000-2.2%$177/sqft |
Source: | ||
| 8/27/2025 | Price change | $230,000-2.1%$181/sqft |
Source: | ||
| 7/18/2025 | Listed for sale | $235,000+683.3%$185/sqft |
Source: | ||
Public tax history
Public tax history
| Year | Property taxes | Tax assessment |
|---|---|---|
| 2025 | $2,594 +37% | $75,600 +37% |
| 2024 | $1,894 +1.1% | $55,200 |
| 2023 | $1,873 +15.9% | $55,200 |
Find assessor info on the county website
BuyAbility℠ payment
Est. payment
$1,842/mo
Principal & interest
$1108
Property taxes
$394
Other costs
$340
Climate risks
Neighborhood: 08330
Nearby schools
GreatSchools rating
- 4/10George L. Hess Elementary SchoolGrades: 1-5Distance: 3 mi
- 4/10William Davies Middle SchoolGrades: 6-8Distance: 1.6 mi
- 3/10Oakcrest High SchoolGrades: 9-12Distance: 1.4 mi
Schools provided by the listing agent
- District: Hamilton Township Public Schools
Source: Bright MLS. This data may not be complete. We recommend contacting the local school district to confirm school assignments for this home.
- Loading
- Loading
