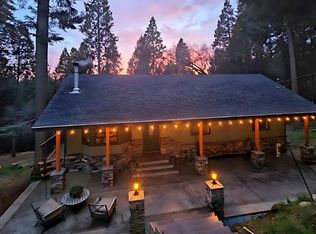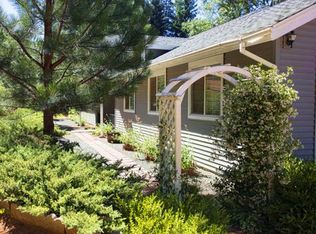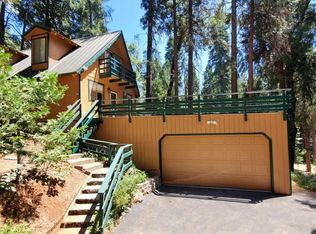Closed
$440,000
2501 Newhouse Rd, Pollock Pines, CA 95726
2beds
1,824sqft
Single Family Residence
Built in 1979
2 Acres Lot
$-- Zestimate®
$241/sqft
$2,724 Estimated rent
Home value
Not available
Estimated sales range
Not available
$2,724/mo
Zestimate® history
Loading...
Owner options
Explore your selling options
What's special
Charming Mountain Retreat on 2 Sprawling Acres Discover your dream mountain escape in this 1,824 sq ft home, nestled on a serene, quiet street with stunning forest views. Set on 2 full acres dotted with fruit trees, this property offers privacy, space, and full RV access with hookups,perfect for adventurers or guests. Just 5 minutes from Highway 50 and close to premier mountain recreation like Jenkinson Lake at Sly Park Recreation Area and Sierra-at-Tahoe, endless outdoor adventures await right at your doorstep. Relax on the expansive 2018 built composite deck, ideal for soaking in the crisp mountain air or hosting gatherings. Inside, the open floor plan creates a warm, airy ambiance, featuring 2-3 bedrooms, including two upstairs, and a versatile downstairs space with a walkout basement. This lower level, with a bath (easily upgraded to full) and an unfinished area perfect for a future shop, is ideal for multi-generational living, a third bedroom, family room, or game room, make it your own! Enjoy a full Jack-and-Jill bathroom upstairs, convenient 1/2 bath, and 2-car garage for all your mountain gear. With its thoughtful design, modern comforts, and endless potential, this home is more than a house--it's where memories are made. Seize the chance to own this mountain home
Zillow last checked: 8 hours ago
Listing updated: June 06, 2025 at 04:02pm
Listed by:
Cristy Eastman DRE #01485992 916-995-4644,
Coldwell Banker Realty
Bought with:
Deborah Stanton, DRE #01383712
Debs Property Management & Real Estate
Source: MetroList Services of CA,MLS#: 225035358Originating MLS: MetroList Services, Inc.
Facts & features
Interior
Bedrooms & bathrooms
- Bedrooms: 2
- Bathrooms: 3
- Full bathrooms: 1
- Partial bathrooms: 2
Primary bedroom
- Features: Walk-In Closet, Outside Access
Primary bathroom
- Features: Tub w/Shower Over, Window
Dining room
- Features: Breakfast Nook, Dining/Living Combo
Kitchen
- Features: Breakfast Area, Pantry Closet, Synthetic Counter, Laminate Counters
Heating
- Propane, Central, Wood Stove
Cooling
- Ceiling Fan(s)
Appliances
- Included: Range Hood, Dishwasher, Disposal, Electric Water Heater, Free-Standing Electric Range, Dryer, Washer
- Laundry: In Garage
Features
- Flooring: Carpet, Concrete, Laminate, Linoleum
- Number of fireplaces: 1
- Fireplace features: Living Room, Wood Burning Stove
Interior area
- Total interior livable area: 1,824 sqft
Property
Parking
- Total spaces: 2
- Parking features: Garage Faces Front, Guest
- Attached garage spaces: 2
- Has uncovered spaces: Yes
Features
- Stories: 1
- Fencing: None
Lot
- Size: 2 Acres
- Features: Manual Sprinkler F&R, Low Maintenance
Details
- Parcel number: 101040059000
- Zoning description: R1A
- Special conditions: Standard
Construction
Type & style
- Home type: SingleFamily
- Architectural style: Ranch
- Property subtype: Single Family Residence
Materials
- Frame, Wood
- Foundation: Combination, Raised, Slab
- Roof: Shingle,Composition
Condition
- Year built: 1979
Utilities & green energy
- Sewer: Septic System
- Water: Meter on Site, Water District, Public
- Utilities for property: Cable Available, Cable Connected, Propane Tank Leased, Public, Internet Available
Community & neighborhood
Location
- Region: Pollock Pines
HOA & financial
HOA
- Has HOA: Yes
- HOA fee: $350 annually
- Amenities included: None
Other
Other facts
- Price range: $440K - $440K
- Road surface type: Asphalt
Price history
| Date | Event | Price |
|---|---|---|
| 6/6/2025 | Sold | $440,000-2.2%$241/sqft |
Source: MetroList Services of CA #225035358 Report a problem | ||
| 5/27/2025 | Pending sale | $449,950$247/sqft |
Source: MetroList Services of CA #225035358 Report a problem | ||
| 5/5/2025 | Listed for sale | $449,950$247/sqft |
Source: MetroList Services of CA #225035358 Report a problem | ||
| 4/29/2025 | Pending sale | $449,950$247/sqft |
Source: MetroList Services of CA #225035358 Report a problem | ||
| 4/24/2025 | Price change | $449,950-3%$247/sqft |
Source: MetroList Services of CA #225035358 Report a problem | ||
Public tax history
| Year | Property taxes | Tax assessment |
|---|---|---|
| 2025 | $3,870 +4.6% | $349,961 +2% |
| 2024 | $3,701 -5.1% | $343,100 +2% |
| 2023 | $3,900 +1.4% | $336,373 +2% |
Find assessor info on the county website
Neighborhood: 95726
Nearby schools
GreatSchools rating
- 7/10Pinewood Elementary SchoolGrades: K-4Distance: 2.3 mi
- 4/10Sierra Ridge Middle SchoolGrades: 5-8Distance: 2.8 mi
- 7/10El Dorado High SchoolGrades: 9-12Distance: 10 mi

Get pre-qualified for a loan
At Zillow Home Loans, we can pre-qualify you in as little as 5 minutes with no impact to your credit score.An equal housing lender. NMLS #10287.


