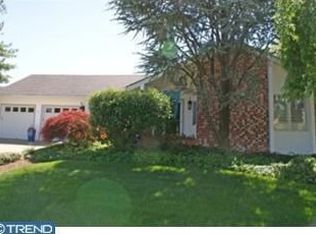Come and enjoy this wonderful updated single family. Enter into a large living room that leads to a formal dining room both with beautiful wood floors, a wonderful open eat in kitchen with plenty of cabinets, granite countertops and pantry, first floor offers a laundry room and powder room a large family room that leads to a fenced rear yard with patio. The second floor offers a huge master bedroom with a walk in closet, two additional closets, sitting room and a full bath, two additional bedrooms and an updated hall bath. The basement offers a finished room and a large area for storage, plus a two car garage. Replacement windows t/o and newer roof complete this package. Just unpack and enjoy!
This property is off market, which means it's not currently listed for sale or rent on Zillow. This may be different from what's available on other websites or public sources.

