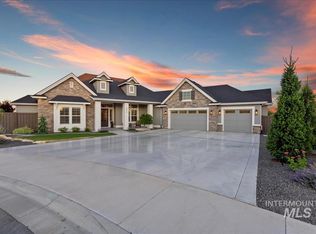Sold
Price Unknown
2501 N Rivington Pl, Eagle, ID 83616
4beds
3baths
3,109sqft
Single Family Residence
Built in 2021
0.43 Acres Lot
$1,046,800 Zestimate®
$--/sqft
$4,058 Estimated rent
Home value
$1,046,800
$974,000 - $1.13M
$4,058/mo
Zestimate® history
Loading...
Owner options
Explore your selling options
What's special
Tucked at the end of a quiet cul-de-sac in Homestead, this Brighton-built home offers nearly half an acre with no rear neighbors and room to breathe. Soaring vaulted ceilings and oversized windows flood the living space with natural light, while hardwood floors, quartz counters, and Bosch Appliances bring a timeless, elevated feel to this open floorplan kitchen. Take a look at the impressive butlers pantry with the same cabinetry and counter space as the kitchen—perfect as a prep or coffee area. The main-level primary suite features double vanities, soaker tub, and a spacious walk-in closet. Upstairs are two additional bedrooms, a full bathroom and a roomy landing space that can double as a bonus area. Enjoy the large covered patio, expansive backyard with plenty of room to add a garden, play area, or hot tub. Third car garage has been converted to a temperature controlled workshop. Homestead is known for its neighborhood charm, community events, pools, park, and walking paths—all near top-rated schools.
Zillow last checked: 8 hours ago
Listing updated: May 08, 2025 at 09:48am
Listed by:
Kelly Keyte 208-761-5105,
Powered-By
Bought with:
Jill Giese
Keller Williams Realty Boise
Source: IMLS,MLS#: 98940591
Facts & features
Interior
Bedrooms & bathrooms
- Bedrooms: 4
- Bathrooms: 3
- Main level bathrooms: 1
- Main level bedrooms: 2
Primary bedroom
- Level: Main
- Area: 225
- Dimensions: 15 x 15
Bedroom 2
- Level: Main
- Area: 165
- Dimensions: 15 x 11
Bedroom 3
- Level: Upper
- Area: 169
- Dimensions: 13 x 13
Bedroom 4
- Level: Upper
- Area: 169
- Dimensions: 13 x 13
Kitchen
- Level: Main
Heating
- Forced Air, Natural Gas
Cooling
- Central Air
Appliances
- Included: Gas Water Heater, Tank Water Heater, Dishwasher, Disposal, Microwave, Oven/Range Built-In, Refrigerator
Features
- Bath-Master, Bed-Master Main Level, Great Room, Double Vanity, Central Vacuum Plumbed, Walk-In Closet(s), Breakfast Bar, Pantry, Kitchen Island, Quartz Counters, Number of Baths Main Level: 1, Number of Baths Upper Level: 1
- Flooring: Hardwood, Tile
- Has basement: No
- Number of fireplaces: 1
- Fireplace features: One, Gas
Interior area
- Total structure area: 3,109
- Total interior livable area: 3,109 sqft
- Finished area above ground: 3,109
- Finished area below ground: 0
Property
Parking
- Total spaces: 3
- Parking features: Attached, Driveway
- Attached garage spaces: 3
- Has uncovered spaces: Yes
Features
- Levels: Two
- Patio & porch: Covered Patio/Deck
- Pool features: Community, In Ground, Pool
- Fencing: Wood
Lot
- Size: 0.43 Acres
- Features: 10000 SF - .49 AC, Garden, Sidewalks, Cul-De-Sac, Auto Sprinkler System, Drip Sprinkler System, Full Sprinkler System, Pressurized Irrigation Sprinkler System
Details
- Parcel number: R5138850240
Construction
Type & style
- Home type: SingleFamily
- Property subtype: Single Family Residence
Materials
- HardiPlank Type
- Foundation: Crawl Space
- Roof: Composition,Architectural Style
Condition
- Year built: 2021
Details
- Builder name: Brighton
Utilities & green energy
- Water: Public
- Utilities for property: Sewer Connected
Community & neighborhood
Location
- Region: Eagle
- Subdivision: Homestead
HOA & financial
HOA
- Has HOA: Yes
- HOA fee: $316 quarterly
Other
Other facts
- Listing terms: Cash,Consider All,Conventional,VA Loan
- Ownership: Fee Simple,Fractional Ownership: No
- Road surface type: Paved
Price history
Price history is unavailable.
Public tax history
| Year | Property taxes | Tax assessment |
|---|---|---|
| 2025 | $3,173 -1.7% | $940,100 +3.9% |
| 2024 | $3,230 -10.2% | $904,500 +7% |
| 2023 | $3,595 +72.4% | $845,300 -9% |
Find assessor info on the county website
Neighborhood: 83616
Nearby schools
GreatSchools rating
- 10/10Eagle Hills Elementary SchoolGrades: PK-5Distance: 4 mi
- 9/10STAR MIDDLE SCHOOLGrades: 6-8Distance: 2.5 mi
- 10/10Eagle High SchoolGrades: 9-12Distance: 1.4 mi
Schools provided by the listing agent
- Elementary: Eagle Hills
- Middle: Star
- High: Eagle
- District: West Ada School District
Source: IMLS. This data may not be complete. We recommend contacting the local school district to confirm school assignments for this home.
