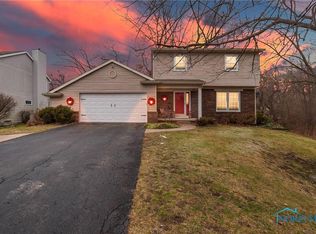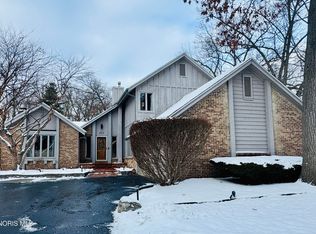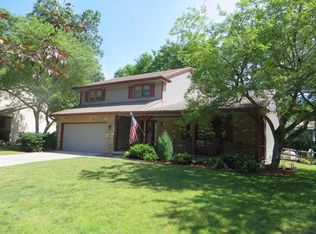Sold for $255,000
$255,000
2501 N McCord Rd, Toledo, OH 43615
3beds
2,305sqft
Single Family Residence
Built in 1979
0.31 Acres Lot
$321,600 Zestimate®
$111/sqft
$2,558 Estimated rent
Home value
$321,600
$296,000 - $347,000
$2,558/mo
Zestimate® history
Loading...
Owner options
Explore your selling options
What's special
Don’t be deceived by the appearance of this home. 3 (poss 4) beds, 2 1/2 bath home. First floor offers living room & dining room w original hardwood floors. Eat in kitchen updated w granite counters, newer cabinets & stainless steel appliances. Generous sized living room w stone fireplace & wet bar. Primary suite w double vanity, separate shower & walk-in closet. 2nd level office could be 4th bedroom. Partially finished basement. New furnace, A/C & HWT 2021. Multi tiered deck overlooks park like yard w ravine, creek & mature trees! Sylvania schools close to shopping, highways & restaurants!
Zillow last checked: 8 hours ago
Listing updated: October 14, 2025 at 12:03am
Listed by:
Denise Reinhart 419-482-8580,
Key Realty LTD
Bought with:
Alisha M Gant, 2014003047
The Danberry Co.
Source: NORIS,MLS#: 6109759
Facts & features
Interior
Bedrooms & bathrooms
- Bedrooms: 3
- Bathrooms: 3
- Full bathrooms: 2
- 1/2 bathrooms: 1
Primary bedroom
- Features: Ceiling Fan(s), Pan Ceiling(s)
- Level: Upper
- Dimensions: 16 x 15
Bedroom 2
- Features: Ceiling Fan(s)
- Level: Upper
- Dimensions: 13 x 11
Bedroom 3
- Features: Ceiling Fan(s)
- Level: Upper
- Dimensions: 11 x 10
Dining room
- Level: Main
- Dimensions: 13 x 11
Family room
- Features: Ceiling Fan(s), Fireplace
- Level: Main
- Dimensions: 21 x 14
Kitchen
- Level: Main
- Dimensions: 21 x 10
Living room
- Features: Vaulted Ceiling(s)
- Level: Main
- Dimensions: 14 x 12
Office
- Features: Ceiling Fan(s)
- Level: Upper
- Dimensions: 13 x 10
Other
- Level: Main
- Dimensions: 8 x 5
Heating
- Forced Air, Natural Gas
Cooling
- Central Air
Appliances
- Included: Dishwasher, Microwave, Water Heater, Disposal, Dryer, Gas Range Connection, Refrigerator, Washer
- Laundry: Electric Dryer Hookup, Gas Dryer Hookup
Features
- Ceiling Fan(s), Eat-in Kitchen, Pan Ceiling(s), Primary Bathroom, Vaulted Ceiling(s), Wet Bar
- Flooring: Carpet, Tile, Vinyl, Wood
- Basement: Full
- Has fireplace: Yes
- Fireplace features: Family Room, Gas
Interior area
- Total structure area: 2,305
- Total interior livable area: 2,305 sqft
Property
Parking
- Total spaces: 2
- Parking features: Asphalt, Attached Garage, Driveway, Garage Door Opener
- Garage spaces: 2
- Has uncovered spaces: Yes
Features
- Patio & porch: Deck
- Waterfront features: Creek
Lot
- Size: 0.31 Acres
- Dimensions: 13,450
- Features: Irregular Lot
Details
- Parcel number: 7897811
- Other equipment: DC Well Pump
Construction
Type & style
- Home type: SingleFamily
- Property subtype: Single Family Residence
Materials
- Stone, Wood Siding
- Roof: Shingle
Condition
- Year built: 1979
Utilities & green energy
- Electric: Circuit Breakers
- Sewer: Sanitary Sewer
- Water: Public
- Utilities for property: Cable Connected
Community & neighborhood
Location
- Region: Toledo
- Subdivision: St James Wood
Other
Other facts
- Listing terms: Cash,Conventional
Price history
| Date | Event | Price |
|---|---|---|
| 2/7/2024 | Sold | $255,000-3.7%$111/sqft |
Source: NORIS #6109759 Report a problem | ||
| 2/7/2024 | Pending sale | $264,900$115/sqft |
Source: NORIS #6109759 Report a problem | ||
| 12/27/2023 | Contingent | $264,900$115/sqft |
Source: NORIS #6109759 Report a problem | ||
| 12/12/2023 | Price change | $264,900-7.1%$115/sqft |
Source: NORIS #6109759 Report a problem | ||
| 12/6/2023 | Listed for sale | $285,000+61%$124/sqft |
Source: NORIS #6109759 Report a problem | ||
Public tax history
| Year | Property taxes | Tax assessment |
|---|---|---|
| 2024 | $5,562 -10% | $86,240 -5.8% |
| 2023 | $6,183 -9.9% | $91,525 |
| 2022 | $6,864 -2.4% | $91,525 |
Find assessor info on the county website
Neighborhood: 43615
Nearby schools
GreatSchools rating
- 6/10Central Elementary SchoolGrades: K-5Distance: 3.7 mi
- 6/10Sylvania Timberstone Junior High SchoolGrades: 6-8Distance: 3.3 mi
- 8/10Sylvania Southview High SchoolGrades: 9-12Distance: 1.6 mi
Schools provided by the listing agent
- Elementary: Central Trail
- High: Southview
Source: NORIS. This data may not be complete. We recommend contacting the local school district to confirm school assignments for this home.
Get pre-qualified for a loan
At Zillow Home Loans, we can pre-qualify you in as little as 5 minutes with no impact to your credit score.An equal housing lender. NMLS #10287.
Sell with ease on Zillow
Get a Zillow Showcase℠ listing at no additional cost and you could sell for —faster.
$321,600
2% more+$6,432
With Zillow Showcase(estimated)$328,032


