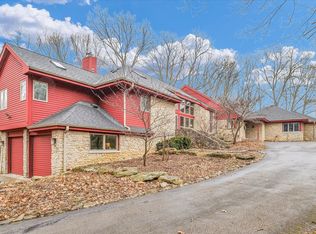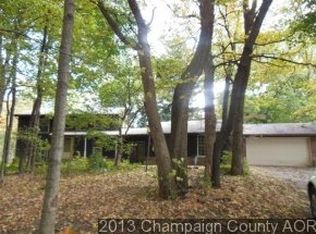Welcome to seclusion at it's best. The opportunities are endless with over 11 acres to play with! The 90x42 outbuilding provides ample amount of storage and space. Property offers pond, mature timber, and an abundance of land for hay or alfalfa to be harvested. The opportunity is yours! Enter inside the 3 bedroom, 2 bath complete with cathedral ceilings and separate sunroom. Property is completely secluded with trees on all sides. Join this amazing community full of parks and rec, shopping, and the University of Illinois.
This property is off market, which means it's not currently listed for sale or rent on Zillow. This may be different from what's available on other websites or public sources.


