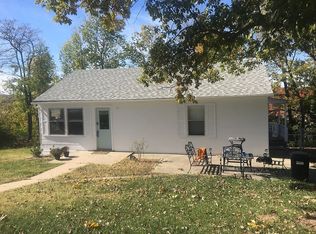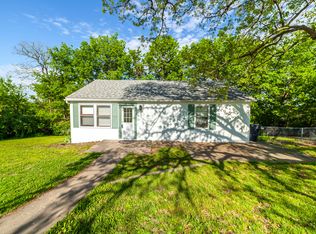Sold
Street View
Price Unknown
2501 N Creasy Springs Rd #R, Columbia, MO 65202
1beds
915sqft
Single Family Residence
Built in 1952
0.26 Acres Lot
$144,100 Zestimate®
$--/sqft
$1,193 Estimated rent
Home value
$144,100
$131,000 - $159,000
$1,193/mo
Zestimate® history
Loading...
Owner options
Explore your selling options
What's special
Cute and very affordable 1 bedroom, 1 bath ranch style home. Spacious kitchen & dining room with arched doorways & large living room. Electric dryer, gas stove, brand new refrigerator and brand new dishwasher, washer & dryer included with sale, bathtub, updated wiring and fuse panel, brand new front and back doors. Sits on a large lot with no neighbors toward the back of the property, potential view out of back windows, extra off-street parking for four cars, with a well maintained yard including a fenced-in dog area. The plumbing has been updated with PEX and PVC piping, large unfinished walk out basement for extra storage. Conveniently located two miles from highway on ramp and close to Cosmo Park. Economical starter or rental home. Come check it out today.
Zillow last checked: 8 hours ago
Listing updated: July 02, 2025 at 08:15am
Listed by:
Denise Payne 573-999-1583,
Weichert, Realtors - First Tier 573-256-8601,
David Lewis 573-999-6199,
Weichert, Realtors - First Tier
Bought with:
Susan Reeves, 2018022272
Century 21 Community
Source: CBORMLS,MLS#: 419911
Facts & features
Interior
Bedrooms & bathrooms
- Bedrooms: 1
- Bathrooms: 1
- Full bathrooms: 1
Bedroom
- Level: Main
- Area: 130.8
- Dimensions: 12 x 10.9
Full bathroom
- Level: Main
Dining room
- Level: Main
- Area: 140.88
- Dimensions: 12.25 x 11.5
Kitchen
- Level: Main
- Area: 167.4
- Dimensions: 13.5 x 12.4
Living room
- Level: Main
- Area: 249
- Dimensions: 20.75 x 12
Heating
- Forced Air, Natural Gas
Cooling
- Central Electric, Window Unit(s)
Appliances
- Laundry: Washer/Dryer Hookup
Features
- High Speed Internet, Tub/Shower, Eat-in Kitchen, Formal Dining, Laminate Counters, Wood Cabinets
- Flooring: Carpet, Laminate, Vinyl
- Basement: Crawl Space
- Has fireplace: No
Interior area
- Total structure area: 915
- Total interior livable area: 915 sqft
- Finished area below ground: 0
Property
Parking
- Parking features: No Garage
- Has garage: Yes
Features
- Patio & porch: Deck, Front Porch
- Fencing: Back Yard,Chain Link
Lot
- Size: 0.26 Acres
- Dimensions: 111.97 x 100
- Features: Curbs and Gutters
Details
- Parcel number: 1630600000140001
- Zoning description: R-1 One- Family Dwelling*
Construction
Type & style
- Home type: SingleFamily
- Architectural style: Ranch
- Property subtype: Single Family Residence
Materials
- Foundation: Block
- Roof: ArchitecturalShingle
Condition
- Year built: 1952
Utilities & green energy
- Electric: County
- Gas: Gas-Natural
- Sewer: Septic Tank
- Water: Public
- Utilities for property: Natural Gas Connected, Trash-City
Community & neighborhood
Location
- Region: Columbia
- Subdivision: Columbia
Other
Other facts
- Road surface type: Paved
Price history
| Date | Event | Price |
|---|---|---|
| 6/21/2024 | Sold | -- |
Source: | ||
| 5/29/2024 | Pending sale | $136,000$149/sqft |
Source: | ||
| 5/29/2024 | Listing removed | $136,000$149/sqft |
Source: | ||
| 5/23/2024 | Pending sale | $136,000+8.8%$149/sqft |
Source: | ||
| 5/20/2024 | Listed for sale | $125,000$137/sqft |
Source: | ||
Public tax history
Tax history is unavailable.
Neighborhood: 65202
Nearby schools
GreatSchools rating
- 6/10Parkade Elementary SchoolGrades: PK-5Distance: 0.7 mi
- 5/10West Middle SchoolGrades: 6-8Distance: 1.5 mi
- 7/10David H. Hickman High SchoolGrades: PK,9-12Distance: 1.5 mi
Schools provided by the listing agent
- Elementary: West Boulevard
- Middle: West
- High: Hickman
Source: CBORMLS. This data may not be complete. We recommend contacting the local school district to confirm school assignments for this home.

