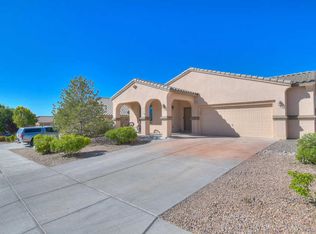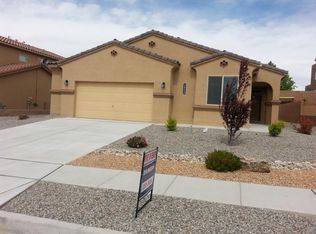Sold
Price Unknown
2501 Mesa Crotalo Rd SE, Rio Rancho, NM 87124
3beds
2,141sqft
Single Family Residence
Built in 2008
7,840.8 Square Feet Lot
$435,400 Zestimate®
$--/sqft
$2,207 Estimated rent
Home value
$435,400
$392,000 - $483,000
$2,207/mo
Zestimate® history
Loading...
Owner options
Explore your selling options
What's special
Welcome to this charming 3-bedroom, 2-bathroom D.R. Horton home on a desirable corner lot. Boasting a spacious 3-car garage, this residence features a blend of laminate, tile, and carpet flooring throughout. Stay comfortable year-round with refrigerated air and ceiling fans. Additional features include a fireplace, arched doorways, and recessed lights. The modern kitchen is a chef's delight, complete with SS appliances, an island, and ample storage. The oversized master bedroom offers luxury with two large walk-in closets and an ensuite bathroom, featuring a double sink vanity, and a separate shower and garden tub. Enjoy the outdoors in your private backyard with a covered patio. With only one neighbor to the left, this home offers added privacy. Don't miss this exceptional opportunity!
Zillow last checked: 8 hours ago
Listing updated: February 02, 2026 at 08:41am
Listed by:
Jeremy Navarro Realty Group 505-377-4070,
Keller Williams Realty
Bought with:
Premier Realty Partners
EXP Realty LLC
Source: SWMLS,MLS#: 1065865
Facts & features
Interior
Bedrooms & bathrooms
- Bedrooms: 3
- Bathrooms: 2
- Full bathrooms: 2
Primary bedroom
- Level: Main
- Area: 388.24
- Dimensions: 21.1 x 18.4
Kitchen
- Level: Main
- Area: 186.39
- Dimensions: 10.9 x 17.1
Living room
- Level: Main
- Area: 279.48
- Dimensions: 13.7 x 20.4
Heating
- Central, Forced Air
Cooling
- Refrigerated
Appliances
- Included: Dryer, Dishwasher, Free-Standing Gas Range, Microwave, Refrigerator, Washer
- Laundry: Electric Dryer Hookup
Features
- Bathtub, Ceiling Fan(s), Dual Sinks, High Ceilings, Kitchen Island, Multiple Living Areas, Main Level Primary, Pantry, Soaking Tub, Separate Shower, Water Closet(s), Walk-In Closet(s)
- Flooring: Carpet, Laminate, Tile
- Windows: Sliding
- Has basement: No
- Number of fireplaces: 1
- Fireplace features: Gas Log
Interior area
- Total structure area: 2,141
- Total interior livable area: 2,141 sqft
Property
Parking
- Total spaces: 3
- Parking features: Garage
- Garage spaces: 3
Features
- Levels: One
- Stories: 1
- Patio & porch: Covered, Patio
- Exterior features: Private Yard
- Fencing: Wall
Lot
- Size: 7,840 sqft
- Features: Corner Lot, Lawn, Landscaped, Trees
Details
- Parcel number: R152136
- Zoning description: R-1
Construction
Type & style
- Home type: SingleFamily
- Property subtype: Single Family Residence
Materials
- Stucco
- Roof: Pitched,Tile
Condition
- Resale
- New construction: No
- Year built: 2008
Details
- Builder name: Dr Horton
Utilities & green energy
- Sewer: Public Sewer
- Water: Public
- Utilities for property: Electricity Connected, Natural Gas Connected, Sewer Connected, Water Connected
Green energy
- Energy generation: None
Community & neighborhood
Security
- Security features: Smoke Detector(s)
Location
- Region: Rio Rancho
HOA & financial
HOA
- Has HOA: Yes
- HOA fee: $99 quarterly
- Services included: Common Areas
Other
Other facts
- Listing terms: Cash,Conventional,FHA,VA Loan
Price history
| Date | Event | Price |
|---|---|---|
| 8/15/2024 | Sold | -- |
Source: | ||
| 7/6/2024 | Pending sale | $450,000$210/sqft |
Source: | ||
| 6/27/2024 | Listed for sale | $450,000$210/sqft |
Source: | ||
Public tax history
| Year | Property taxes | Tax assessment |
|---|---|---|
| 2025 | $5,459 +54.6% | $146,592 +66.2% |
| 2024 | $3,532 +2.4% | $88,199 +3% |
| 2023 | $3,450 +1.8% | $85,631 +3% |
Find assessor info on the county website
Neighborhood: Rio Rancho Estates
Nearby schools
GreatSchools rating
- 6/10Joe Harris ElementaryGrades: K-5Distance: 1.6 mi
- 5/10Lincoln Middle SchoolGrades: 6-8Distance: 2.2 mi
- 7/10Rio Rancho High SchoolGrades: 9-12Distance: 2.9 mi
Get a cash offer in 3 minutes
Find out how much your home could sell for in as little as 3 minutes with a no-obligation cash offer.
Estimated market value$435,400
Get a cash offer in 3 minutes
Find out how much your home could sell for in as little as 3 minutes with a no-obligation cash offer.
Estimated market value
$435,400

